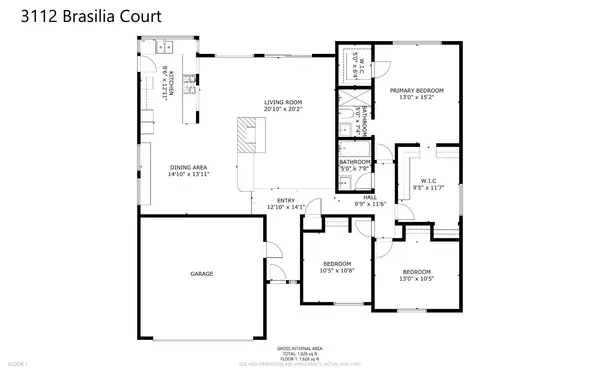$410,000
$449,000
8.7%For more information regarding the value of a property, please contact us for a free consultation.
4 Beds
2 Baths
1,570 SqFt
SOLD DATE : 10/11/2023
Key Details
Sold Price $410,000
Property Type Single Family Home
Sub Type Single Family Residence
Listing Status Sold
Purchase Type For Sale
Square Footage 1,570 sqft
Price per Sqft $261
Subdivision Rosemont Park
MLS Listing ID 223086770
Sold Date 10/11/23
Bedrooms 4
Full Baths 2
HOA Y/N No
Originating Board MLS Metrolist
Year Built 1976
Lot Size 7,701 Sqft
Acres 0.1768
Lot Dimensions 60x127x65x134
Property Description
Rosemont diamond in the rough! Here's your chance to add your own personal touches and make this home shine!*4 bedrooms, cul-de-sac + big backyard with built-in pool!*Updated dual pane windows, HVAC + roof*Large great room with wood burning stove, opens to kitchen with dining bar, gas range + view to private yard*Updated hall bath with tub + tile*Updated primary suite with walk-in closet, tile shower stall*4th bedroom used as additional walk-in closet but ideal office or nursery with access to primary suite*Big, private yard with built-in pool + lots of patio + yard space for entertaining, gardening, parties + play!*Great cul-de-sac location away from busy streets with 2 wonderful nearby community parks*Easy access to the freeway, the American River parkway, Sac State + downtown hotspots*Come + see what makes this convenient, pride-of-ownership neighborhood so popular!*
Location
State CA
County Sacramento
Area 10826
Direction Highway 50 - south on Bradshaw - right on Micron straight to Huntsman - right on Caldera - left on Brasilia Court
Rooms
Family Room Great Room
Master Bathroom Shower Stall(s), Tile
Master Bedroom Walk-In Closet
Living Room Great Room
Dining Room Breakfast Nook, Dining Bar, Space in Kitchen, Formal Area
Kitchen Pantry Cabinet, Kitchen/Family Combo, Tile Counter
Interior
Heating Central, Wood Stove
Cooling Ceiling Fan(s), Central
Flooring Carpet, Linoleum, Tile
Fireplaces Number 1
Fireplaces Type Living Room, Wood Stove
Window Features Dual Pane Full
Appliance Built-In Electric Oven, Built-In Gas Range, Dishwasher, Disposal
Laundry Sink, In Garage
Exterior
Garage Attached, Garage Door Opener, Garage Facing Front
Garage Spaces 2.0
Fence Back Yard, Wood
Pool Built-In, Gunite Construction
Utilities Available Cable Available, Public, Natural Gas Connected
Roof Type Composition
Street Surface Paved
Porch Covered Patio, Uncovered Patio
Private Pool Yes
Building
Lot Description Cul-De-Sac, Curb(s)/Gutter(s)
Story 1
Foundation Concrete, Slab
Sewer In & Connected
Water Water District, Public
Schools
Elementary Schools Sacramento Unified
Middle Schools Sacramento Unified
High Schools Sacramento Unified
School District Sacramento
Others
Senior Community No
Tax ID 068-0260-022-0000
Special Listing Condition None
Read Less Info
Want to know what your home might be worth? Contact us for a FREE valuation!

Our team is ready to help you sell your home for the highest possible price ASAP

Bought with Non-MLS Office
GET MORE INFORMATION

Realtors | Lic# 01985645






