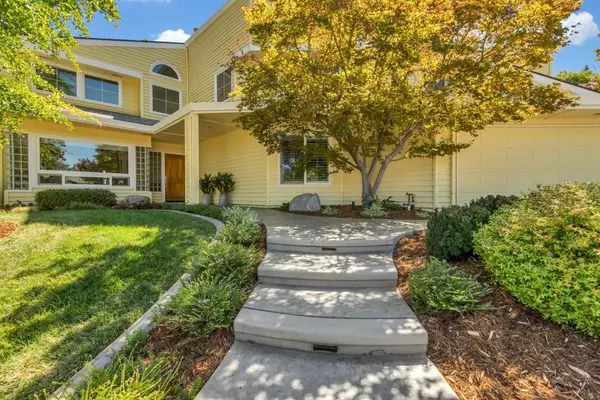$1,100,000
$1,085,000
1.4%For more information regarding the value of a property, please contact us for a free consultation.
5 Beds
3 Baths
3,265 SqFt
SOLD DATE : 10/11/2023
Key Details
Sold Price $1,100,000
Property Type Single Family Home
Sub Type Single Family Residence
Listing Status Sold
Purchase Type For Sale
Square Footage 3,265 sqft
Price per Sqft $336
MLS Listing ID 223083782
Sold Date 10/11/23
Bedrooms 5
Full Baths 3
HOA Y/N No
Originating Board MLS Metrolist
Year Built 1987
Lot Size 0.266 Acres
Acres 0.266
Property Description
Nestled in the heart of coveted Fair Oaks, this immaculate two-story gem combines modern luxury with the charm of suburban living. The home features an open and airy floor plan, abundant natural light, and tasteful design elements throughout. The chef's kitchen boasts top-of-the-line appliances, custom cabinetry, and a convenient center island. Other notable features include a lower level primary bedroom + bathroom plus an open loft/office on the upper level. The meticulously landscaped front and backyards are a feast for the eyes with mature shade trees and colorful flowers. The sparkling pool + multiple outdoor lounging areas are calling you to come and relax. Don't miss the opportunity to make this exquisite Fair Oaks residence your forever home!
Location
State CA
County Sacramento
Area 10628
Direction From Madison Ave take Illinois Ave, left on Havelok St and continue to Shelborn Ct.
Rooms
Master Bathroom Shower Stall(s), Double Sinks, Granite, Walk-In Closet, Radiant Heat, Window
Living Room Cathedral/Vaulted
Dining Room Formal Room
Kitchen Breakfast Area, Pantry Closet, Granite Counter, Island
Interior
Interior Features Cathedral Ceiling, Formal Entry
Heating Central
Cooling Ceiling Fan(s), Central
Flooring Carpet, Tile, Wood
Fireplaces Number 2
Fireplaces Type Living Room, Family Room
Appliance Dishwasher, Disposal, Microwave, Double Oven, Electric Cook Top
Laundry Inside Room
Exterior
Garage Attached
Garage Spaces 3.0
Pool Built-In, On Lot, Gunite Construction, Solar Heat
Utilities Available Electric, Natural Gas Connected
Roof Type Composition
Porch Covered Patio
Private Pool Yes
Building
Lot Description Auto Sprinkler F&R, Cul-De-Sac, Curb(s), Landscape Back, Landscape Front
Story 2
Foundation Raised, Slab
Sewer In & Connected, Public Sewer
Water Meter on Site, Public
Architectural Style Contemporary
Schools
Elementary Schools San Juan Unified
Middle Schools San Juan Unified
High Schools San Juan Unified
School District Sacramento
Others
Senior Community No
Tax ID 246-0720-017-0000
Special Listing Condition None
Read Less Info
Want to know what your home might be worth? Contact us for a FREE valuation!

Our team is ready to help you sell your home for the highest possible price ASAP

Bought with Berkshire Hathaway Home Services Drysdale Properties
GET MORE INFORMATION

Realtors | Lic# 01985645






