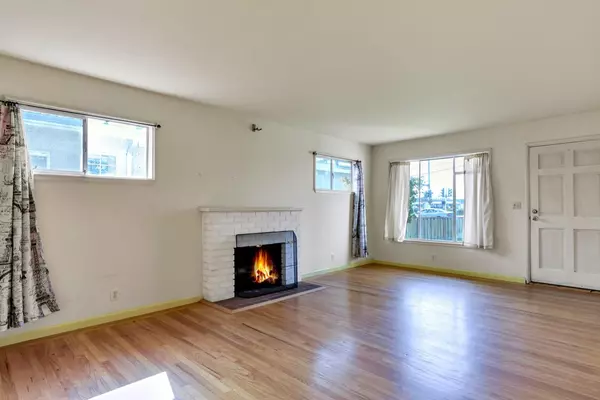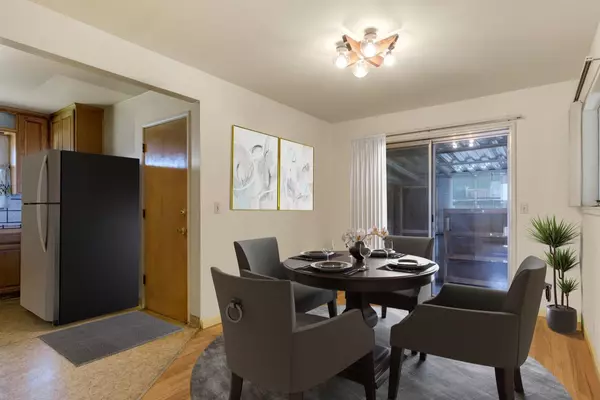$1,300,000
$1,350,000
3.7%For more information regarding the value of a property, please contact us for a free consultation.
3 Beds
2 Baths
1,167 SqFt
SOLD DATE : 10/04/2023
Key Details
Sold Price $1,300,000
Property Type Single Family Home
Sub Type Single Family Residence
Listing Status Sold
Purchase Type For Sale
Square Footage 1,167 sqft
Price per Sqft $1,113
MLS Listing ID 223020100
Sold Date 10/04/23
Bedrooms 3
Full Baths 2
HOA Y/N No
Originating Board MLS Metrolist
Year Built 1955
Lot Size 5,963 Sqft
Acres 0.1369
Property Description
Opportunity to create the home of your dreams! This 3 bedroom/2 bathroom offers 1,167 Sq. Ft. of possibilities. The home sits on a spacious lot offering a private backyard with concrete patio and lawn area. Other features include beautiful hardwood flooring and Spacious living room with cozy fireplace that leads to the kitchen dining area. This property has so much potential! Ready to update to your liking. Easy access to San Tomas/Lawrence Expwy, Hwy 280/101, shopping, restaurants, walking distance to Central Park and schools.
Location
State CA
County Santa Clara
Area Santa Clara
Direction Merge onto CA-262 S/Mission Blvd. Use the left 2 lanes to merge onto I-880 S toward San Jose. Keep right to stay on I-880 S. Take exit 7 for Montague Expwy W. Merge onto Montague Expy. Continue onto San Tomas Expy. Turn right onto Benton St. Turn right onto Kiely Blvd. Home is on the right.
Rooms
Master Bathroom Shower Stall(s), Window
Living Room Other
Dining Room Other
Kitchen Tile Counter
Interior
Heating Wall Furnace
Cooling None
Flooring Laminate, Wood
Fireplaces Number 1
Fireplaces Type Brick, Living Room, Wood Burning
Appliance Free Standing Refrigerator, Hood Over Range, Disposal, Microwave, Electric Cook Top
Laundry In Garage
Exterior
Garage Attached, Garage Facing Front, Interior Access
Garage Spaces 2.0
Fence Back Yard, Wood
Utilities Available Public
Roof Type Composition
Porch Covered Patio
Private Pool No
Building
Lot Description Manual Sprinkler Front, Landscape Front, Low Maintenance
Story 1
Foundation Raised
Sewer In & Connected, Public Sewer
Water Public
Architectural Style Mid-Century, Traditional
Schools
Elementary Schools Santa Clara Unified
Middle Schools Santa Clara Unified
High Schools Santa Clara Unified
School District Santa Clara
Others
Senior Community No
Tax ID 290-15-023
Special Listing Condition Successor Trustee Sale
Read Less Info
Want to know what your home might be worth? Contact us for a FREE valuation!

Our team is ready to help you sell your home for the highest possible price ASAP

Bought with Compass
GET MORE INFORMATION

Realtors | Lic# 01985645






