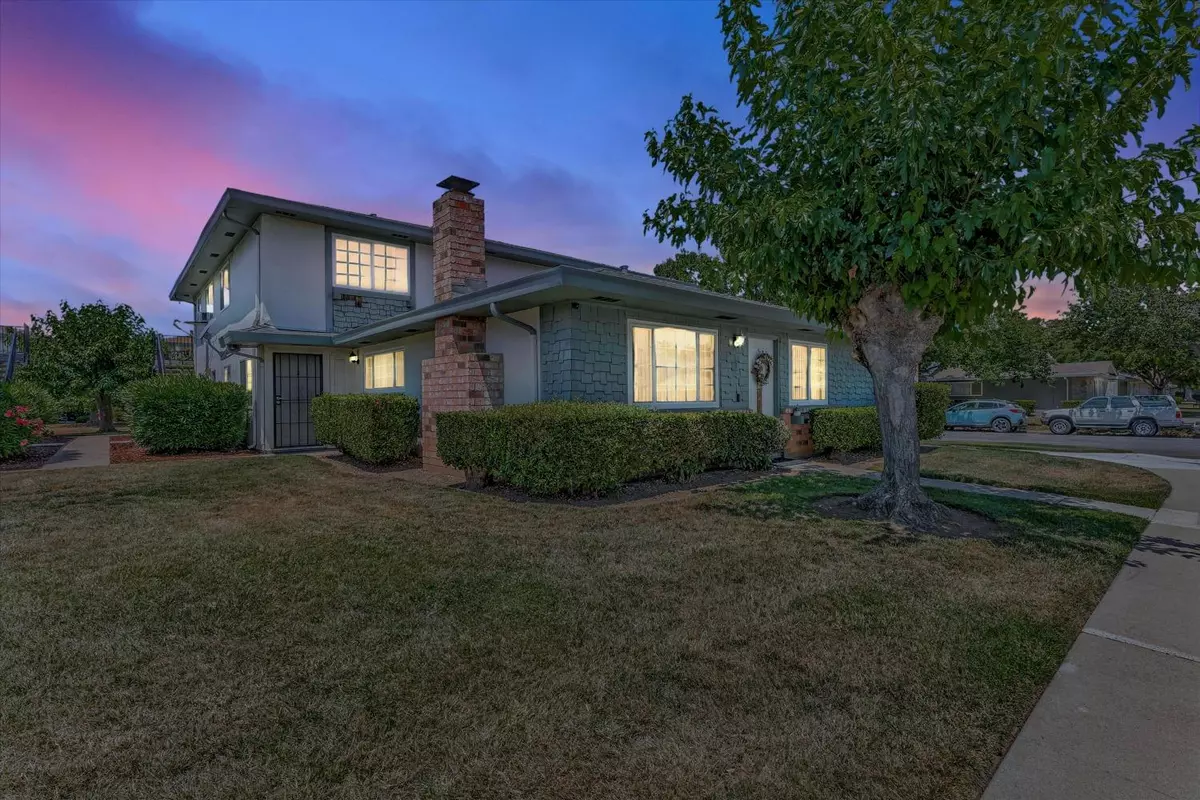$529,000
$529,000
For more information regarding the value of a property, please contact us for a free consultation.
2 Beds
1 Bath
903 SqFt
SOLD DATE : 09/26/2023
Key Details
Sold Price $529,000
Property Type Condo
Sub Type Condominium
Listing Status Sold
Purchase Type For Sale
Square Footage 903 sqft
Price per Sqft $585
Subdivision Blossom Hill Estates
MLS Listing ID 223073502
Sold Date 09/26/23
Bedrooms 2
Full Baths 1
HOA Fees $387/mo
HOA Y/N Yes
Originating Board MLS Metrolist
Year Built 1970
Lot Size 3,141 Sqft
Acres 0.0721
Property Description
Welcome home to this lovely condo in the heart of Blossom Hill Estates. This desirable split leveled floorplan is conveniently located near parks, shopping, dining with easy freeway access to 87, 85 and 101. The home features an open floor plan with newer dual pane windows, granite counters, updated cabinets, laminate & tile flooring. The inviting living room has a gorgeous brick accent wall. Home has been recently painted and has new carpets. There is a 1 car attached garage with tons of storage and is located next to the common laundry room. Community Pool is just down the street for those warm summer months.
Location
State CA
County Santa Clara
Area Blossom Valley
Direction From Blossom Hill Rd. turn onto Tradewinds Dr. Left onto Tyhurst Ct.
Rooms
Master Bedroom Closet, Walk-In Closet
Living Room Great Room
Dining Room Breakfast Nook
Kitchen Breakfast Area, Pantry Closet, Granite Counter
Interior
Heating Central, Gas
Cooling Other
Flooring Carpet, Tile, Vinyl
Window Features Dual Pane Full
Appliance Free Standing Refrigerator, Dishwasher, Microwave, Free Standing Electric Oven
Laundry Other
Exterior
Garage Attached, Garage Door Opener, Garage Facing Rear
Garage Spaces 1.0
Pool Built-In, Common Facility
Utilities Available Public
Amenities Available Pool
Roof Type Composition
Private Pool Yes
Building
Lot Description Cul-De-Sac
Story 2
Foundation Slab
Sewer In & Connected, Public Sewer
Water Public
Schools
Elementary Schools Oak Grove Elem
Middle Schools Oak Grove Elem
High Schools East Side Union High
School District Santa Clara
Others
HOA Fee Include Insurance, MaintenanceExterior, MaintenanceGrounds, Trash, Pool
Senior Community No
Tax ID 690-21-062
Special Listing Condition None
Read Less Info
Want to know what your home might be worth? Contact us for a FREE valuation!

Our team is ready to help you sell your home for the highest possible price ASAP

Bought with Silicon Valley Residential Brokerage Inc
GET MORE INFORMATION

Realtors | Lic# 01985645






