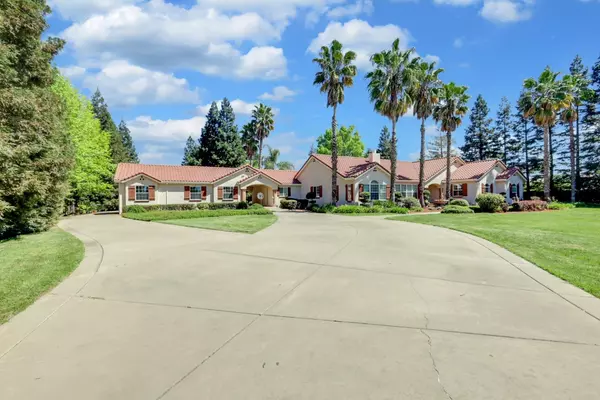$1,625,000
$1,680,000
3.3%For more information regarding the value of a property, please contact us for a free consultation.
5 Beds
4 Baths
4,181 SqFt
SOLD DATE : 09/22/2023
Key Details
Sold Price $1,625,000
Property Type Single Family Home
Sub Type Single Family Residence
Listing Status Sold
Purchase Type For Sale
Square Footage 4,181 sqft
Price per Sqft $388
MLS Listing ID 223033517
Sold Date 09/22/23
Bedrooms 5
Full Baths 4
HOA Y/N No
Originating Board MLS Metrolist
Year Built 1997
Lot Size 1.900 Acres
Acres 1.9
Property Description
HUGE REDUCTION IN PRICE! SELLERS ARE EAGER TO SELL! Delightful luxury living at its finest in this stunning country estate, situated on nearly 2 acres of private land in charming east Elk Grove. Boasting 5 spacious bedrooms plus a home office, 4 full baths, and a 4-car garage, this property offers ample space and luxury amenities for a comfortable and sophisticated lifestyle. The elegant entryway, complete with marble flooring, sets the tone for the exquisite finishes throughout the home. Relax and enjoy beautiful sunsets from the living room with a cozy fireplace, or host unforgettable dinner parties in the formal dining room, featuring Brazilian cherry wood flooring. The chef's dream kitchen is equipped with gorgeous cherry cabinetry with hood, granite counters, upgraded stainless steel appliances and a center island with a 5-burner gas cook top. In master bedroom, you'll find double walk-in closets, a dramatic suite with custom cherry cabinetry, double sinks, and a corner soaking tub with a view of the pool. The remaining bedrooms are large and comfortable. Enjoy casual meals in the sunny breakfast nook while overlooking the lush and private backyard. The huge sparkling built-in pool and spa are perfect for a family relaxation. Book your showing!
Location
State CA
County Sacramento
Area 10624
Direction From freeway 99 go east on Calvine Road, make right on Excelsior Rd, right on Corfu Drive and left on Mecca to property on left side.
Rooms
Family Room View
Master Bathroom Shower Stall(s), Double Sinks, Soaking Tub, Window
Master Bedroom Outside Access, Walk-In Closet 2+
Living Room View
Dining Room Dining Bar, Formal Area
Kitchen Breakfast Area, Butlers Pantry, Granite Counter, Island, Tile Counter
Interior
Interior Features Formal Entry
Heating Pellet Stove, Central, Fireplace(s), Gas
Cooling Ceiling Fan(s), Central, MultiUnits
Flooring Carpet, Slate, Tile
Equipment Central Vacuum
Window Features Dual Pane Full,Window Screens
Appliance Built-In Electric Oven, Gas Cook Top, Built-In Refrigerator, Dishwasher, Disposal, Microwave, Self/Cont Clean Oven, Wine Refrigerator
Laundry Cabinets, Laundry Closet, Sink, Electric, Gas Hook-Up, Inside Area
Exterior
Exterior Feature Dog Run, Entry Gate
Parking Features Attached, Boat Storage, RV Access, EV Charging, Garage Facing Rear
Garage Spaces 4.0
Fence Fenced
Pool Built-In, Pool/Spa Combo
Utilities Available Cable Available, Propane Tank Leased, Public, DSL Available, Electric, Internet Available
View Vineyard
Roof Type Tile
Topography Level,Trees Many
Street Surface Paved
Porch Front Porch, Covered Patio
Private Pool Yes
Building
Lot Description Auto Sprinkler F&R, Dead End, Shape Regular, Street Lights, Landscape Front
Story 1
Foundation Raised
Sewer Septic System
Water Well
Architectural Style Mediterranean, Ranch, Contemporary
Level or Stories One
Schools
Elementary Schools Elk Grove Unified
Middle Schools Elk Grove Unified
High Schools Elk Grove Unified
School District Sacramento
Others
Senior Community No
Tax ID 122-0260-125-0000
Special Listing Condition None
Pets Allowed Yes
Read Less Info
Want to know what your home might be worth? Contact us for a FREE valuation!

Our team is ready to help you sell your home for the highest possible price ASAP

Bought with eXp Realty of California Inc.
GET MORE INFORMATION
Realtors | Lic# 01985645






