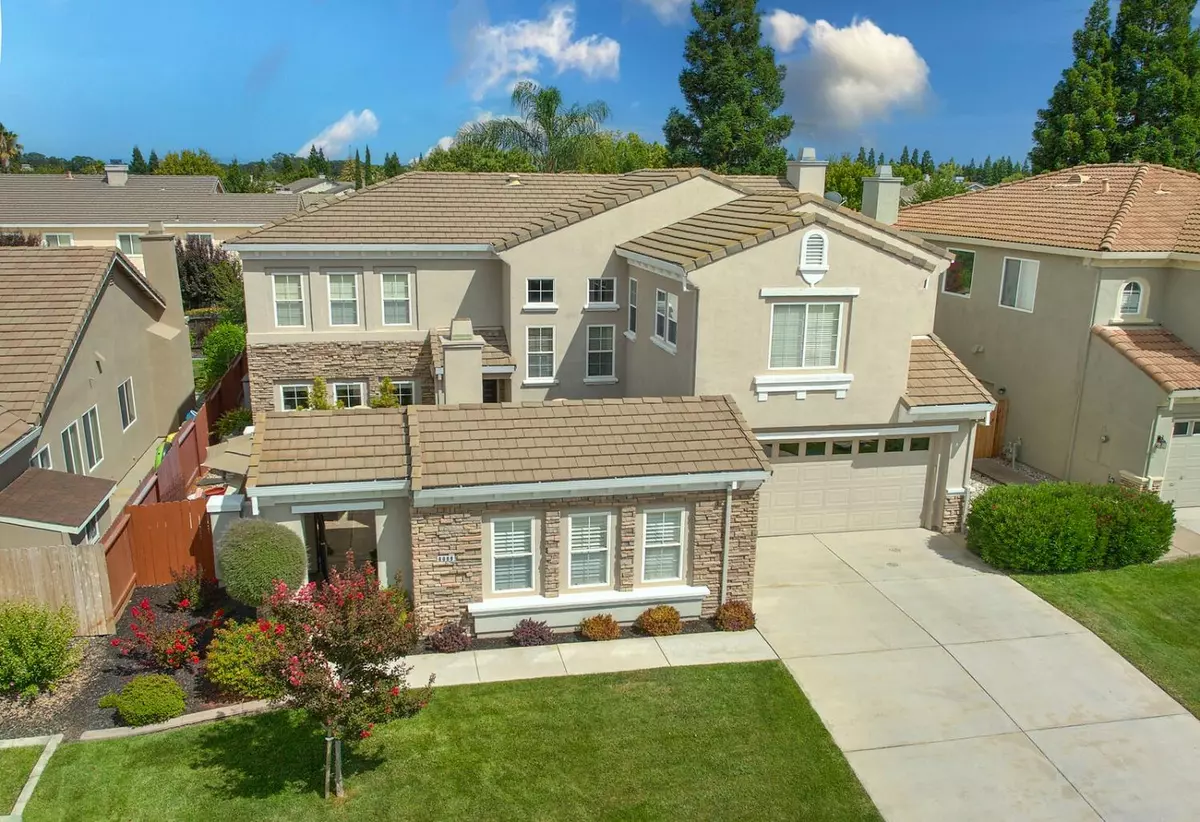$800,000
$800,000
For more information regarding the value of a property, please contact us for a free consultation.
4 Beds
3 Baths
3,023 SqFt
SOLD DATE : 09/15/2023
Key Details
Sold Price $800,000
Property Type Single Family Home
Sub Type Single Family Residence
Listing Status Sold
Purchase Type For Sale
Square Footage 3,023 sqft
Price per Sqft $264
Subdivision Woodcreek North
MLS Listing ID 223078187
Sold Date 09/15/23
Bedrooms 4
Full Baths 2
HOA Y/N No
Originating Board MLS Metrolist
Year Built 2000
Lot Size 7,065 Sqft
Acres 0.1622
Property Description
Nestled in the highly sought-after Woodcreek Oaks neighborhood, this stunning home offers a harmonious blend of spacious interiors, peaceful outdoor spaces & a myriad of exceptional features. The gated entry courtyard offers the perfect setting for cozy gatherings & a welcoming first impression. Inside, you'll find 4 bedrooms & a versatile loft space providing ample space for everyone. Entertain with flair in the heart of the home! The tastefully updated kitchen includes quartz countertops & GE Profile stainless appliances. A car enthusiast's dream, the 3-car garage provides plenty of space for vehicles & storage. Private & lush, the backyard is a true paradise, boasting a meticulously maintained garden sure to delight. Ideally situated close to award-winning schools, miles of scenic walking trails, gourmet grocery stores and various dining options. With its blend of upscale features, picturesque surroundings, and prime location, this property is the best of California living.
Location
State CA
County Placer
Area 12747
Direction Blue Oaks Blvd, (left)on Woodcreek Oaks,(rt) on Horncastle, (lft) on Halesworth, (lft) on Gilleland
Rooms
Master Bathroom Closet, Shower Stall(s), Double Sinks, Soaking Tub, Walk-In Closet, Window
Living Room Other
Dining Room Formal Room
Kitchen Breakfast Area, Butlers Pantry, Pantry Closet, Quartz Counter, Island
Interior
Heating Central, Fireplace(s), MultiZone, Natural Gas
Cooling Ceiling Fan(s), Central, MultiZone
Flooring Carpet, Tile
Fireplaces Number 2
Fireplaces Type Stone, Family Room, Gas Log, Other
Window Features Dual Pane Full,Window Coverings
Appliance Built-In Electric Oven, Gas Cook Top, Gas Water Heater, Dishwasher, Disposal, Microwave, Double Oven, ENERGY STAR Qualified Appliances
Laundry Cabinets, Sink, Gas Hook-Up, Ground Floor, Inside Room
Exterior
Exterior Feature Uncovered Courtyard, Entry Gate
Garage Garage Facing Front, Garage Facing Side, Interior Access
Garage Spaces 3.0
Fence Back Yard, Wood
Utilities Available Cable Available, Internet Available, Natural Gas Connected
Roof Type Tile
Topography Level
Street Surface Paved
Porch Covered Patio
Private Pool No
Building
Lot Description Auto Sprinkler F&R, Curb(s)/Gutter(s), Shape Regular
Story 2
Foundation Slab
Sewer Sewer Connected
Water Public
Schools
Elementary Schools Roseville City
Middle Schools Roseville City
High Schools Roseville Joint
School District Placer
Others
Senior Community No
Tax ID 481-140-014-000
Special Listing Condition None
Read Less Info
Want to know what your home might be worth? Contact us for a FREE valuation!

Our team is ready to help you sell your home for the highest possible price ASAP

Bought with Better Homes and Gardens RE
GET MORE INFORMATION

Realtors | Lic# 01985645






