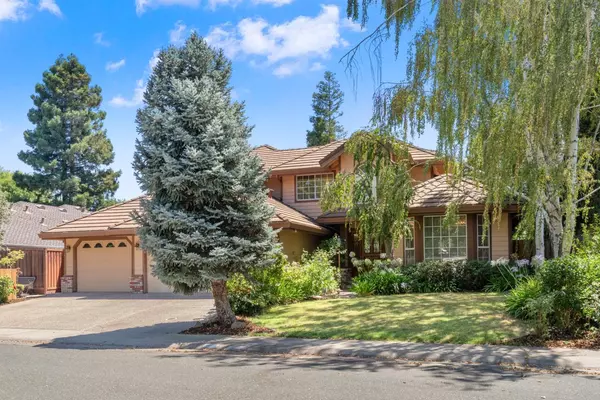$680,000
$695,000
2.2%For more information regarding the value of a property, please contact us for a free consultation.
3 Beds
2 Baths
2,535 SqFt
SOLD DATE : 09/14/2023
Key Details
Sold Price $680,000
Property Type Single Family Home
Sub Type Single Family Residence
Listing Status Sold
Purchase Type For Sale
Square Footage 2,535 sqft
Price per Sqft $268
MLS Listing ID 223075213
Sold Date 09/14/23
Bedrooms 3
Full Baths 2
HOA Y/N No
Originating Board MLS Metrolist
Year Built 1990
Lot Size 8,664 Sqft
Acres 0.1989
Property Description
Welcome to your dream home in the heart of prime Elk Grove, in the desirable Camden Passage West Community! This exquisite 3-bed, 2-bath house boasts over 2,500 square feet of luxurious living space, offering endless possibilities for your lifestyle needs. Step into the spacious kitchen adorned with a large island, perfect for culinary creations and gatherings with loved ones. The generously sized bedrooms offer comfort and relaxation, while the master bedroom redefines luxury with its gorgeous shower & bathtub, and expansive walk-in closet. The laundry room provides abundant storage, catering to your organizational desires. Outdoors, a sprawling backyard awaits, adorned with lush green grass, creating an ideal canvas for various activities and events. Delight in the natural beauty of a stunning shade tree that graces the yard, providing both aesthetics and tranquility. The home is also situated right across from Camden Park and its serene lakes, perfect for outdoor activities. Come check out this magnificent home today!
Location
State CA
County Sacramento
Area 10624
Direction West Camden Drive to South Camden Drive
Rooms
Master Bathroom Shower Stall(s), Double Sinks, Tile, Tub, Walk-In Closet, Window
Master Bedroom Sitting Area
Living Room Great Room
Dining Room Dining/Family Combo, Formal Area
Kitchen Breakfast Area, Island, Kitchen/Family Combo, Tile Counter
Interior
Heating Central
Cooling Ceiling Fan(s), Central
Flooring Carpet, Simulated Wood, Tile, Wood
Fireplaces Number 2
Fireplaces Type Master Bedroom, Family Room
Window Features Bay Window(s)
Appliance Built-In Electric Oven, Free Standing Refrigerator, Dishwasher, Disposal, Microwave, Electric Cook Top
Laundry Cabinets, Dryer Included, Ground Floor, Washer Included, Inside Room
Exterior
Parking Features Attached, Garage Facing Front
Garage Spaces 3.0
Fence Back Yard
Utilities Available Public
Roof Type Composition
Porch Uncovered Deck, Covered Patio
Private Pool No
Building
Lot Description Shape Regular, Landscape Front, Landscape Misc
Story 2
Foundation Raised
Sewer In & Connected
Water Public
Architectural Style Ranch
Schools
Elementary Schools Elk Grove Unified
Middle Schools Elk Grove Unified
High Schools Elk Grove Unified
School District Sacramento
Others
Senior Community No
Tax ID 116-0520-041-0000
Special Listing Condition None
Read Less Info
Want to know what your home might be worth? Contact us for a FREE valuation!

Our team is ready to help you sell your home for the highest possible price ASAP

Bought with eXp Realty of California Inc.
GET MORE INFORMATION
Realtors | Lic# 01985645






