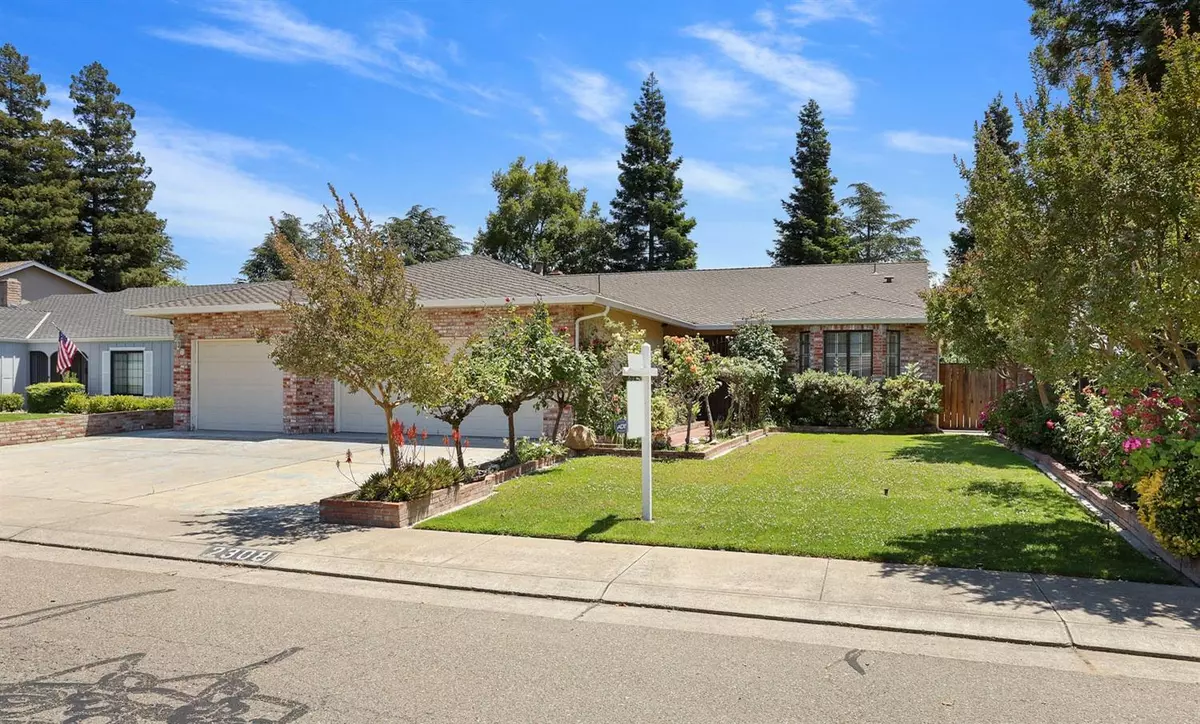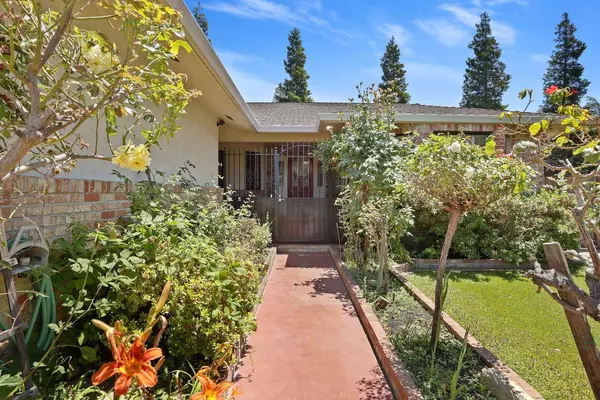$525,000
$525,000
For more information regarding the value of a property, please contact us for a free consultation.
3 Beds
3 Baths
2,191 SqFt
SOLD DATE : 09/13/2023
Key Details
Sold Price $525,000
Property Type Single Family Home
Sub Type Single Family Residence
Listing Status Sold
Purchase Type For Sale
Square Footage 2,191 sqft
Price per Sqft $239
Subdivision Quail Lakes
MLS Listing ID 223051411
Sold Date 09/13/23
Bedrooms 3
Full Baths 2
HOA Fees $52/mo
HOA Y/N Yes
Originating Board MLS Metrolist
Year Built 1986
Lot Size 8,028 Sqft
Acres 0.1843
Property Description
This single story semi-custom home in Quail Lakes will be a crowd pleaser. Enjoy the welcoming entrance lined with beautiful rose bushes and check out the large porch for outdoor seating. This home makes the grade when it comes to abundant storage with the custom-built in cabinets and oversized closets throughout. If you are looking for comfort and space, this home is ideal. The beautifully landscaped backyard can be a tranquil space as well as an entertainer's delight. The impressive mud room provides more storage and workspace. The finished oversized garage has extra storage rooms and will be appreciated by all. Get in quick to see this home in the sought after Meadow Lake area.
Location
State CA
County San Joaquin
Area 20704
Direction Quail lakes drive to Meadow Lake, turn right onto Meadow Lake Drive home is on the right.
Rooms
Master Bathroom Closet, Shower Stall(s), Sitting Area, Jetted Tub, Window
Master Bedroom Closet, Outside Access
Living Room Other
Dining Room Formal Area
Kitchen Breakfast Area, Tile Counter
Interior
Heating Central
Cooling Ceiling Fan(s), Central
Flooring Bamboo, Carpet, Laminate, Linoleum
Fireplaces Number 1
Fireplaces Type Brick
Window Features Dual Pane Partial,Window Coverings,Window Screens
Appliance Free Standing Refrigerator, Built-In Gas Oven, Built-In Gas Range, Gas Water Heater, Hood Over Range, Dishwasher, Disposal, Microwave, Plumbed For Ice Maker
Laundry Cabinets, Dryer Included, Sink, Washer Included, Inside Room
Exterior
Exterior Feature Covered Courtyard
Parking Features Attached, Enclosed, Garage Door Opener, Garage Facing Front
Garage Spaces 3.0
Fence Back Yard, Wood
Utilities Available Electric, Underground Utilities, Natural Gas Connected
Amenities Available Pool, Recreation Facilities, Tennis Courts
Roof Type Shingle,Composition
Topography Level
Street Surface Paved
Porch Front Porch, Back Porch
Private Pool No
Building
Lot Description Auto Sprinkler Front, Pond Year Round, Street Lights, Landscape Back, Landscape Front
Story 1
Foundation Raised
Sewer Sewer Connected
Water Public
Level or Stories One
Schools
Elementary Schools Stockton Unified
Middle Schools Stockton Unified
High Schools Stockton Unified
School District San Joaquin
Others
Senior Community No
Tax ID 112-070-51
Special Listing Condition None
Pets Allowed Yes
Read Less Info
Want to know what your home might be worth? Contact us for a FREE valuation!

Our team is ready to help you sell your home for the highest possible price ASAP

Bought with Cornerstone Real Estate Group
GET MORE INFORMATION
Realtors | Lic# 01985645






