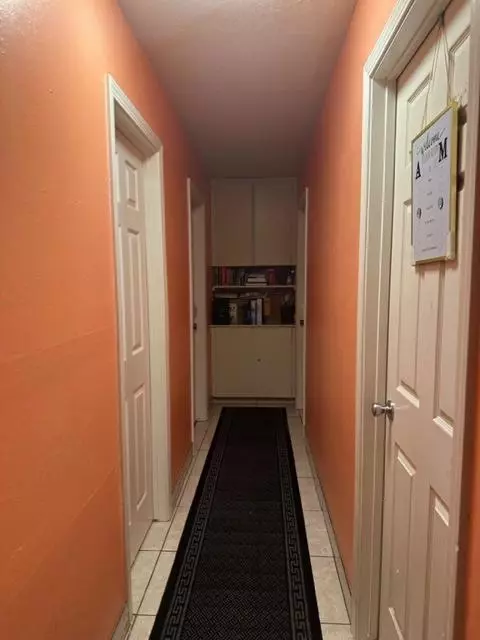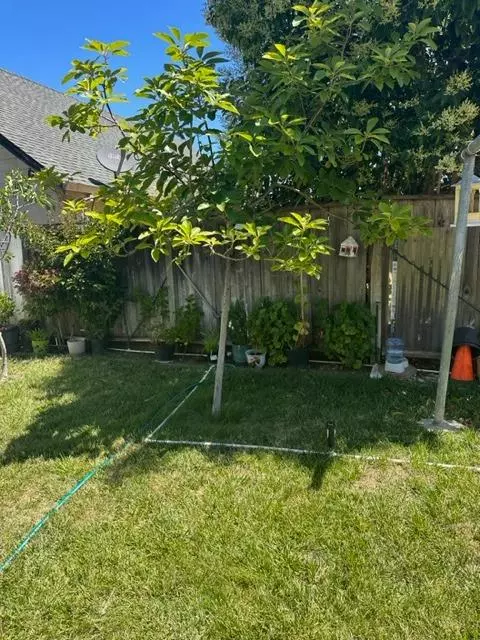$1,200,000
$1,300,000
7.7%For more information regarding the value of a property, please contact us for a free consultation.
6 Beds
4 Baths
2,508 SqFt
SOLD DATE : 09/09/2023
Key Details
Sold Price $1,200,000
Property Type Single Family Home
Sub Type Single Family Residence
Listing Status Sold
Purchase Type For Sale
Square Footage 2,508 sqft
Price per Sqft $478
MLS Listing ID 223071284
Sold Date 09/09/23
Bedrooms 6
Full Baths 4
HOA Y/N No
Originating Board MLS Metrolist
Year Built 1977
Lot Size 6,512 Sqft
Acres 0.1495
Property Description
6 BEDROOM 4 BATH HOME HAS A GREAT SIZE LOT WITH PLENTY OF PARKING ALONG SIDE THE HOME, DRIVEWAY AND STREET. THIS HOME HAS 2 SEPERATE ENTRANCES FOR EACH LEVEL. WALKING IN YOU HAVE A NICE FRONT PORCH WITH A GATE FOR PRIVACY.THE HOMES HAS NEUTRAL TONED TILE THROUGHTOUT WITH LIGHT CARPET IN THE BEDROOMS. THERE ARE 3 BEDROOMS DOWNSTAIRS WITH 2 FULL BATHROOMS.THE BRICK FIREPLACE IS LOCATED IN THE LIVING ROOM AS YOU ENTER THE FRONT DOOR. THE KITCHEN FEATURES PLENTY OF CHERRY COLORED CABINETS. STAINLESS STEEL STOVE AND SINK. THE SLIDING DOOR FROM THE DINING ROOM LOOKS OUT TO THE SPACIOUS BACK YARD WITH A COUPLE OF FRUIT TREES. THE BACK YARD IS VERY PRIVATE WITH LOCKED METAL FENCE THAT OPENS TO A LONG DRIVEWAY WITH POSIBILITY OF MAKING ANOTHER GARAGE IN THE BACK PER CITY CODE.THE UPSTAIRS YOU ENTER UP STAIRS THAT LEAD TO A SMALL PORCH AND LAUNDRY AREA. ENTERING THE HOME YOU WALK INTO A HUGE LIVING ROOM WITH A BEAUTIFUL BUILT IN BOOKCASE ON THE WALL. TILE AND CARPET IN THE LIVING ROOM ,BONUS KITCHEN WITH STOVE SINK AND AREA FOR A TABLE WITH TILE FLOORING. THERE IS 3 BEDROOMS AND 2 BATHS. POSSIBLE INCOME PROPERTY OR GENERATIONAL LIVING.
Location
State CA
County Santa Clara
Area Evergreen
Direction BARBERRY TO STALLION
Rooms
Master Bathroom Shower Stall(s), Tile, Marble, Window
Master Bedroom Closet
Living Room Other
Dining Room Formal Area
Kitchen Tile Counter
Interior
Heating Central, Fireplace(s)
Cooling None
Flooring Carpet, Tile
Fireplaces Number 1
Fireplaces Type Brick, Living Room, Gas Starter
Window Features Dual Pane Partial,Window Screens
Appliance Free Standing Gas Range, Hood Over Range, Dishwasher, Insulated Water Heater, Disposal
Laundry In Garage
Exterior
Garage Attached, RV Access, RV Possible, RV Storage, Garage Door Opener, Garage Facing Front, Uncovered Parking Spaces 2+
Garage Spaces 2.0
Fence Back Yard, Metal, Fenced, Wood, Front Yard
Utilities Available Cable Available, Public
View Hills
Roof Type Composition
Topography Trees Few
Street Surface Paved
Porch Front Porch
Private Pool No
Building
Lot Description Manual Sprinkler F&R, Curb(s)/Gutter(s), Street Lights, Landscape Back, Landscape Front, Low Maintenance
Story 2
Foundation Slab
Sewer Sewer in Street, Public Sewer
Water Public
Architectural Style Contemporary
Level or Stories Two
Schools
Elementary Schools Santa Clara Unified
Middle Schools Santa Clara Unified
High Schools Santa Clara Unified
School District Santa Clara
Others
Senior Community No
Tax ID 670-32-051
Special Listing Condition None
Pets Description Yes
Read Less Info
Want to know what your home might be worth? Contact us for a FREE valuation!

Our team is ready to help you sell your home for the highest possible price ASAP

Bought with PMZ Real Estate
GET MORE INFORMATION

Realtors | Lic# 01985645





