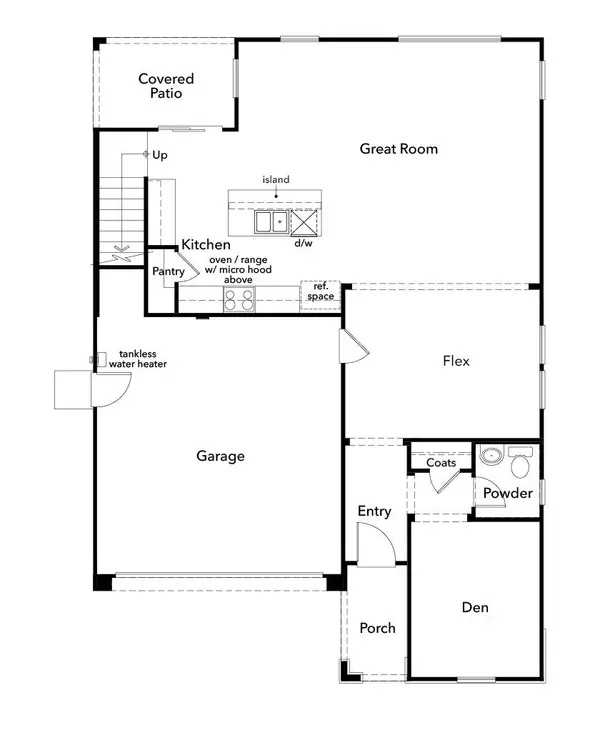$770,000
$812,341
5.2%For more information regarding the value of a property, please contact us for a free consultation.
5 Beds
3 Baths
2,636 SqFt
SOLD DATE : 09/08/2023
Key Details
Sold Price $770,000
Property Type Single Family Home
Sub Type Single Family Residence
Listing Status Sold
Purchase Type For Sale
Square Footage 2,636 sqft
Price per Sqft $292
Subdivision Allegro
MLS Listing ID 223054028
Sold Date 09/08/23
Bedrooms 5
Full Baths 3
HOA Fees $98/mo
HOA Y/N Yes
Originating Board MLS Metrolist
Lot Size 4,050 Sqft
Acres 0.093
Property Description
Lot 129 - This is the one you've been waiting for- too many upgrades to list. This stunning former model home is a two-story featuring an 8-ft entry door and SmartKey front door hardware. The open concept floor plan is great for entertaining and includes an expansive great room that opens to a kitchen and dining space. The kitchen includes 42upper kitchen cabinets, upgraded quartz countertops, and cast-iron apron front sink. The downstairs den and bath have been converted to an additional bedroom with full bath. The upstairs loft provides an additional living space and the additional den downstairs. The master suite features a walk-in closet, upgraded shower tile and a free-standing tub. and dual sink vanity. This home is ENERGY STAR certified and includes a tankless gas water heater and a programmable thermostat. Solar is required either lease or purchase.
Location
State CA
County Sacramento
Area 10757
Direction From Hwy. 99 South, take Exit 286/Elk Grove Blvd. heading west (right). Turn left on Big Horn Blvd. and right on Bilby Rd. to community on the left. OR: From Hwy. 99 North, take Exit 284/Grant Line Rd. heading west (left). Turn right on Bruceville Rd. and right on Bilby Rd. to community on the right.
Rooms
Living Room Great Room
Dining Room Dining/Family Combo
Kitchen Quartz Counter
Interior
Heating Central
Cooling Central
Flooring Carpet, Tile
Laundry Electric, Upper Floor
Exterior
Garage Garage Facing Front
Garage Spaces 2.0
Utilities Available Public
Amenities Available Park
Roof Type Tile
Private Pool No
Building
Lot Description Landscape Front
Story 2
Foundation Slab
Builder Name KB Home
Sewer In & Connected
Water Public
Schools
Elementary Schools Elk Grove Unified
Middle Schools Elk Grove Unified
High Schools Elk Grove Unified
School District Sacramento
Others
Senior Community No
Tax ID 132-2780-002
Special Listing Condition None
Read Less Info
Want to know what your home might be worth? Contact us for a FREE valuation!

Our team is ready to help you sell your home for the highest possible price ASAP

Bought with KB HOME Sales-Northern California Inc
GET MORE INFORMATION

Realtors | Lic# 01985645



