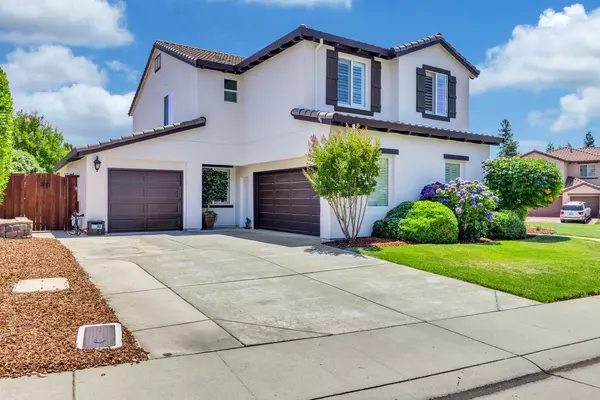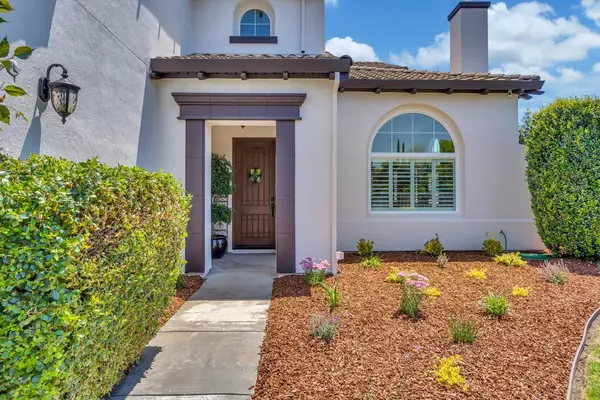$925,000
$935,000
1.1%For more information regarding the value of a property, please contact us for a free consultation.
5 Beds
3 Baths
3,453 SqFt
SOLD DATE : 09/05/2023
Key Details
Sold Price $925,000
Property Type Single Family Home
Sub Type Single Family Residence
Listing Status Sold
Purchase Type For Sale
Square Footage 3,453 sqft
Price per Sqft $267
MLS Listing ID 223054111
Sold Date 09/05/23
Bedrooms 5
Full Baths 3
HOA Y/N No
Originating Board MLS Metrolist
Year Built 2000
Lot Size 0.266 Acres
Acres 0.2663
Property Description
Welcome to 8256 Tail Race Dr, nestled on a stunning quarter-acre lot in the highly sought-after neighborhood of Roseville. This luxurious WoodCreek North Village home boasts 5 bedrooms and 3 bathrooms, seamlessly blending modern design with natural beauty. Indulge in the spacious Primary Suite, complete with a spa-like soaker tub and an expansive walk-in closet. The open floor plan creates an inviting atmosphere for entertaining, while the meticulously crafted custom finish work adds a touch of elegance to every corner of the home. Step outside the kitchen and discover your very own backyard oasis. Here, luxury and serenity coexist, providing the ideal space for relaxation and rejuvenation. Rest assured, this remarkable property not only offers tranquility, but also the convenience of nearby amenities and access to top-rated schools.
Location
State CA
County Placer
Area 12747
Direction Take Blue Oaks BLVD West, left on Woodcreek Oaks BLVD, Right on Horncastle Ave, Right Halesworth DR, Right on Tail Race DR.
Rooms
Master Bathroom Sitting Area, Soaking Tub, Walk-In Closet
Master Bedroom Sitting Room, Closet, Walk-In Closet, Sitting Area
Living Room Cathedral/Vaulted, Great Room
Dining Room Formal Room, Formal Area
Kitchen Island, Island w/Sink, Tile Counter
Interior
Heating Central
Cooling Central
Flooring Carpet, Tile, Vinyl
Fireplaces Number 2
Fireplaces Type Living Room, Family Room
Laundry Cabinets, Sink, Inside Area
Exterior
Garage Attached, Garage Facing Front, Garage Facing Side
Garage Spaces 3.0
Pool Built-In
Utilities Available Cable Available, Cable Connected, Electric
Roof Type Tile
Private Pool Yes
Building
Lot Description Corner, Court, Cul-De-Sac
Story 2
Foundation Slab
Sewer In & Connected
Water Public
Architectural Style Traditional
Schools
Elementary Schools Roseville City
Middle Schools Roseville City
High Schools Roseville Joint
School District Placer
Others
Senior Community No
Tax ID 481-210-017-000
Special Listing Condition None
Pets Description Yes
Read Less Info
Want to know what your home might be worth? Contact us for a FREE valuation!

Our team is ready to help you sell your home for the highest possible price ASAP

Bought with Compass
GET MORE INFORMATION

Realtors | Lic# 01985645






