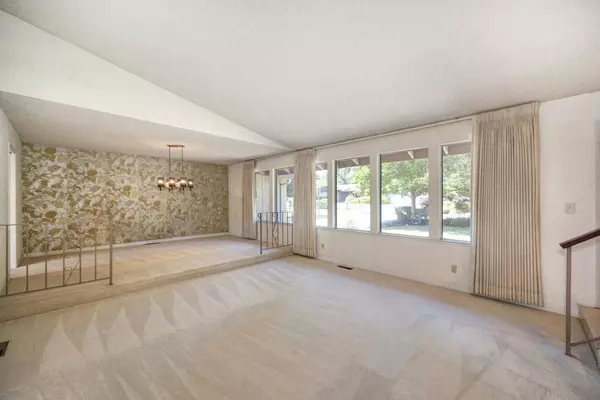$782,500
$795,000
1.6%For more information regarding the value of a property, please contact us for a free consultation.
5 Beds
3 Baths
3,457 SqFt
SOLD DATE : 08/19/2023
Key Details
Sold Price $782,500
Property Type Single Family Home
Sub Type Single Family Residence
Listing Status Sold
Purchase Type For Sale
Square Footage 3,457 sqft
Price per Sqft $226
MLS Listing ID 223059516
Sold Date 08/19/23
Bedrooms 5
Full Baths 3
HOA Y/N No
Originating Board MLS Metrolist
Year Built 1975
Lot Size 0.360 Acres
Acres 0.36
Lot Dimensions 100x158x99x158
Property Description
Beautiful ranch style home with basement, pool/spa, lushly landscaped .36+/- acre lot in one of Fair Oaks finest neighborhoods, being offered for sale by the family of the original owners. While very livable in its current condition, it needs updating. If your not a handyman, bring your contractor and creative ideas; and make this your personal paradise. Featuring 4 bedrooms (including primary) and 2 baths on the main/street level, with an additional 1 bed, 1 bath, office and gameroom on the basement level. Basement could be converted to ADU with its own private entrance. Oversized 2 car garage provides room for your vehicles and storage. Home inspection and pest reports are available. Property is being sold in its present condition. You won't want to miss this one!
Location
State CA
County Sacramento
Area 10628
Direction Sunrise Blvd. to E on Sunset Ave. To L on Tiffany Way to #4808. Off Sunset Ave. between Fair Oaks Blvd. and Chicago Ave.
Rooms
Family Room Cathedral/Vaulted, Deck Attached, Open Beam Ceiling
Basement Partial
Master Bathroom Shower Stall(s), Tile, Walk-In Closet
Master Bedroom Balcony, Walk-In Closet, Outside Access
Living Room Cathedral/Vaulted, Sunken
Dining Room Breakfast Nook, Dining/Living Combo, Formal Area
Kitchen Breakfast Area, Synthetic Counter
Interior
Interior Features Open Beam Ceiling, Skylight Tube
Heating Central, Fireplace(s), Natural Gas
Cooling Ceiling Fan(s), Central, Wall Unit(s), Whole House Fan
Flooring Carpet, Tile, Wood
Fireplaces Number 2
Fireplaces Type Family Room, Wood Burning, See Remarks
Appliance Built-In Electric Oven, Compactor, Dishwasher, Microwave, Double Oven, Plumbed For Ice Maker, Electric Cook Top
Laundry Inside Area
Exterior
Exterior Feature Balcony, Fire Pit
Garage 24'+ Deep Garage, Attached, Drive Thru Garage, Garage Door Opener
Garage Spaces 2.0
Fence Back Yard
Pool Built-In, Gunite Construction
Utilities Available Public, Electric, Internet Available, Natural Gas Connected
Roof Type Composition
Topography Downslope
Street Surface Asphalt
Private Pool Yes
Building
Lot Description Auto Sprinkler F&R, Curb(s)/Gutter(s), Landscape Back, Landscape Front
Story 2
Foundation Concrete, Raised, Slab
Sewer In & Connected, Public Sewer
Water Meter on Site, Water District, Public
Architectural Style Ranch
Level or Stories Two
Schools
Elementary Schools San Juan Unified
Middle Schools San Juan Unified
High Schools San Juan Unified
School District Sacramento
Others
Senior Community No
Tax ID 244-0333-006-0000
Special Listing Condition Successor Trustee Sale
Read Less Info
Want to know what your home might be worth? Contact us for a FREE valuation!

Our team is ready to help you sell your home for the highest possible price ASAP

Bought with Burke Realty Group, Inc.
GET MORE INFORMATION

Realtors | Lic# 01985645






