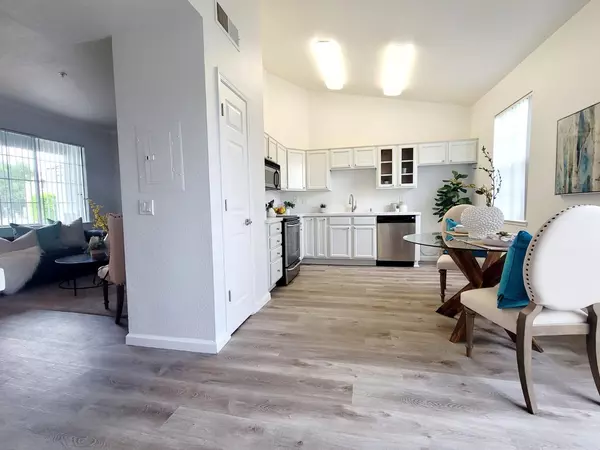$465,000
$470,000
1.1%For more information regarding the value of a property, please contact us for a free consultation.
3 Beds
3 Baths
1,267 SqFt
SOLD DATE : 08/18/2023
Key Details
Sold Price $465,000
Property Type Condo
Sub Type Condominium
Listing Status Sold
Purchase Type For Sale
Square Footage 1,267 sqft
Price per Sqft $367
Subdivision Ashton Place
MLS Listing ID 223053496
Sold Date 08/18/23
Bedrooms 3
Full Baths 2
HOA Fees $355/mo
HOA Y/N Yes
Originating Board MLS Metrolist
Year Built 2006
Lot Size 1,567 Sqft
Acres 0.036
Property Description
Welcome to the gated Alturas Villas community of Broadstone! This 3 bedrooms and 2 baths Condo has been thoughtfully updated with new flooring throughout! The living room is inviting with a cozy fireplace. The kitchen also sparkles with new quartz countertops. The downstairs primary bedroom features outside access to a private patio. The attached Primary bathroom features new tile in the bath/shower and beautiful quartz countertop. Enjoy the clubhouse, gym, pool, park or the BBQ area. The greenbelt and pond located behind the Condo create a sense of tranquility and natural beauty to see and enjoy. Close to Palladio Mall, Kaiser and more!
Location
State CA
County Sacramento
Area 10630
Direction Iron Point Road to Oak Avenue Parkway to Halidon Way to community gates. Turn left after entry through gates, first building on the right is Building 15, Unit is #1513.
Rooms
Master Bathroom Tile, Tub w/Shower Over, Quartz
Master Bedroom Ground Floor, Walk-In Closet, Outside Access
Living Room Other
Dining Room Dining/Family Combo, Space in Kitchen
Kitchen Pantry Closet, Quartz Counter
Interior
Interior Features Cathedral Ceiling
Heating Central, Fireplace(s)
Cooling Ceiling Fan(s), Central
Flooring Carpet, Vinyl, See Remarks
Fireplaces Number 1
Fireplaces Type Living Room, Gas Log
Window Features Dual Pane Full
Appliance Dishwasher, Disposal, Microwave, Free Standing Electric Range
Laundry Upper Floor, Hookups Only, Inside Area
Exterior
Exterior Feature Entry Gate
Garage Garage Facing Front, Guest Parking Available, Interior Access
Garage Spaces 2.0
Pool Built-In, Common Facility, Gunite Construction
Utilities Available Cable Available, Electric, Natural Gas Connected
Amenities Available Barbeque, Playground, Pool, Clubhouse, Recreation Facilities, Exercise Room, Gym, Park
View Garden/Greenbelt
Roof Type Tile
Topography Level
Street Surface Paved
Porch Back Porch
Private Pool Yes
Building
Lot Description Close to Clubhouse, Greenbelt
Story 2
Unit Location Close to Clubhouse,Ground Floor
Foundation Concrete
Sewer In & Connected
Water Water District
Architectural Style Mediterranean, Contemporary
Level or Stories Two
Schools
Elementary Schools Folsom-Cordova
Middle Schools Folsom-Cordova
High Schools Folsom-Cordova
School District Sacramento
Others
HOA Fee Include MaintenanceExterior, MaintenanceGrounds, Trash, Pool
Senior Community No
Tax ID 072-2810-002-0147
Special Listing Condition Real Estate Owned
Pets Description Yes
Read Less Info
Want to know what your home might be worth? Contact us for a FREE valuation!

Our team is ready to help you sell your home for the highest possible price ASAP

Bought with Non-MLS Office
GET MORE INFORMATION

Realtors | Lic# 01985645






