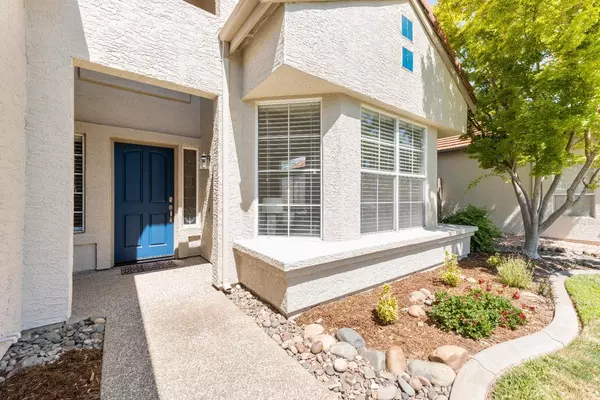$621,000
$599,900
3.5%For more information regarding the value of a property, please contact us for a free consultation.
4 Beds
2 Baths
2,000 SqFt
SOLD DATE : 08/11/2023
Key Details
Sold Price $621,000
Property Type Single Family Home
Sub Type Single Family Residence
Listing Status Sold
Purchase Type For Sale
Square Footage 2,000 sqft
Price per Sqft $310
Subdivision Laguna Park Village 04
MLS Listing ID 223065010
Sold Date 08/11/23
Bedrooms 4
Full Baths 2
HOA Y/N No
Originating Board MLS Metrolist
Year Built 1990
Lot Size 5,776 Sqft
Acres 0.1326
Property Description
Welcome to this meticulously maintained home in Elk Grove. As you step inside, you'll be greeted by a beautiful entry that sets the tone for the rest of the house. The 10-foot ceilings create an open and spacious atmosphere, while the well-kept interior exudes a sense of warmth and comfort. The property boasts an extra-wide garage, providing ample room for parking and storage. All new nickel hardware adds a touch of sophistication to the doors and fixtures throughout the home. Outside, you'll find a well-manicured yard, perfect for relaxing and entertaining. Charming Japanese oak trees add natural beauty and privacy to the surroundings. The bathrooms are designed with luxury in mind, featuring double sinks in both bathrooms, a soaking tub, and a stand-up shower in the primary bath. The primary bath is also enhanced by a skylight, allowing natural light to create a bright and airy ambiance. With great entertaining space and thoughtful design, this home is perfect for hosting gatherings and making lasting memories with family and friends. Don't miss the opportunity to make this true gem your own!
Location
State CA
County Sacramento
Area 10758
Direction Follow I-5 S to Laguna Blvd in Elk Grove. Take exit 508 from I-5 S, Continue onto Laguna Blvd Pass by Wells Fargo Bank (on the right in 2.2 mi), Turn left onto Old Creek Dr, Turn left onto Acorn Ridge Cir. Home will be on the left.
Rooms
Family Room Great Room
Master Bathroom Shower Stall(s), Double Sinks, Tub, Walk-In Closet
Master Bedroom Ground Floor, Outside Access
Living Room Great Room
Dining Room Dining/Living Combo
Kitchen Breakfast Area, Pantry Cabinet, Island w/Sink, Kitchen/Family Combo, Tile Counter
Interior
Interior Features Formal Entry
Heating Central
Cooling Central
Flooring Carpet, Tile
Fireplaces Number 2
Fireplaces Type Living Room, Family Room
Laundry Cabinets, Inside Room
Exterior
Parking Features Attached
Garage Spaces 2.0
Fence Back Yard, Wood
Utilities Available Natural Gas Available
Roof Type Tile
Topography Level
Street Surface Asphalt
Porch Uncovered Patio
Private Pool No
Building
Lot Description Shape Regular
Story 1
Foundation Slab
Sewer Public Sewer
Water Public
Architectural Style Contemporary
Schools
Elementary Schools Elk Grove Unified
Middle Schools Elk Grove Unified
High Schools Elk Grove Unified
School District Sacramento
Others
Senior Community No
Tax ID 119-0960-017-0000
Special Listing Condition None
Read Less Info
Want to know what your home might be worth? Contact us for a FREE valuation!

Our team is ready to help you sell your home for the highest possible price ASAP

Bought with HomeSmart Optima Realty, Inc
GET MORE INFORMATION
Realtors | Lic# 01985645






