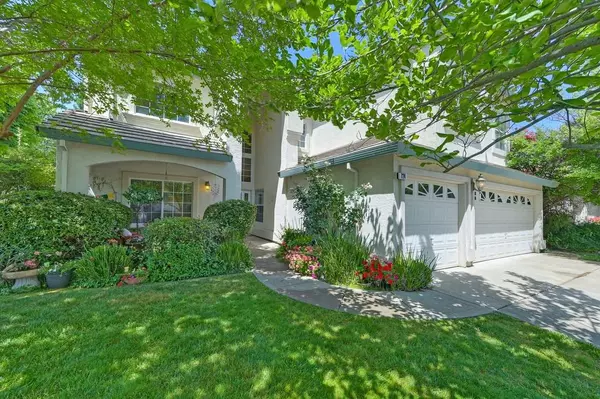$785,000
$815,000
3.7%For more information regarding the value of a property, please contact us for a free consultation.
5 Beds
3 Baths
3,115 SqFt
SOLD DATE : 08/10/2023
Key Details
Sold Price $785,000
Property Type Single Family Home
Sub Type Single Family Residence
Listing Status Sold
Purchase Type For Sale
Square Footage 3,115 sqft
Price per Sqft $252
Subdivision Ridgeview
MLS Listing ID 223040350
Sold Date 08/10/23
Bedrooms 5
Full Baths 3
HOA Fees $55/qua
HOA Y/N Yes
Originating Board MLS Metrolist
Year Built 1998
Lot Size 7,396 Sqft
Acres 0.1698
Property Description
Large and spacious home located in the established neighborhood of Ridgeview in Folsom. With a little over 3,100 square feet of living space, this highly desirable floor plan offers a formal living room, dining room, family room and a remote 5th downstairs bedroom with full bathroom. Upon entry this home boasts high ceilings with lots of natural light. Additional bonus room and loft area upstairs leaves plenty of space for entertaining. Escape to your backyard oasis complete with sparkling pool, outdoor BBQ with covered palapa, and built in fire pit. Centrally located and just minutes away from parks, shopping, dining, and award-winning schools. Come see before it's too late!
Location
State CA
County Sacramento
Area 10630
Direction Highway 50 to Folsom Blvd. Right on Blue Ravine, Left on Riley, Left on Levy Rd, Right on Sands Way to address.
Rooms
Master Bathroom Shower Stall(s), Double Sinks, Jetted Tub, Walk-In Closet
Master Bedroom Sitting Area
Living Room Great Room
Dining Room Breakfast Nook, Formal Room, Formal Area
Kitchen Other Counter, Pantry Closet, Island
Interior
Heating Central, MultiZone, Natural Gas
Cooling Ceiling Fan(s), Central, MultiZone
Flooring Carpet, Laminate, Tile
Fireplaces Number 1
Fireplaces Type Family Room, Gas Piped
Appliance Dishwasher, Disposal, Microwave, Free Standing Electric Oven, Free Standing Electric Range
Laundry Cabinets, Sink, Inside Area
Exterior
Exterior Feature Uncovered Courtyard, Fire Pit
Garage Attached, Garage Door Opener, Garage Facing Front
Garage Spaces 3.0
Fence Back Yard
Pool Built-In, Gunite Construction
Utilities Available Cable Available, Public, Internet Available
Amenities Available None
Roof Type Slate
Topography Level
Porch Front Porch, Uncovered Patio
Private Pool Yes
Building
Lot Description Auto Sprinkler F&R, Street Lights, Landscape Back, Landscape Front
Story 2
Foundation Concrete, Slab
Builder Name US Homes
Sewer In & Connected
Water Meter on Site, Public
Architectural Style Contemporary
Level or Stories Two
Schools
Elementary Schools Folsom-Cordova
Middle Schools Folsom-Cordova
High Schools Folsom-Cordova
School District Sacramento
Others
Senior Community No
Tax ID 071-1300-056-0000
Special Listing Condition None
Read Less Info
Want to know what your home might be worth? Contact us for a FREE valuation!

Our team is ready to help you sell your home for the highest possible price ASAP

Bought with Redfin Corporation
GET MORE INFORMATION

Realtors | Lic# 01985645






