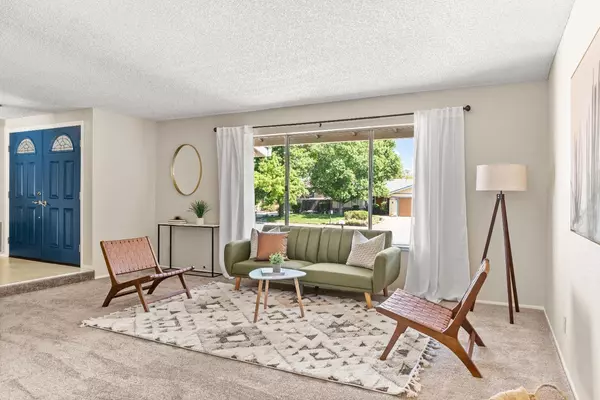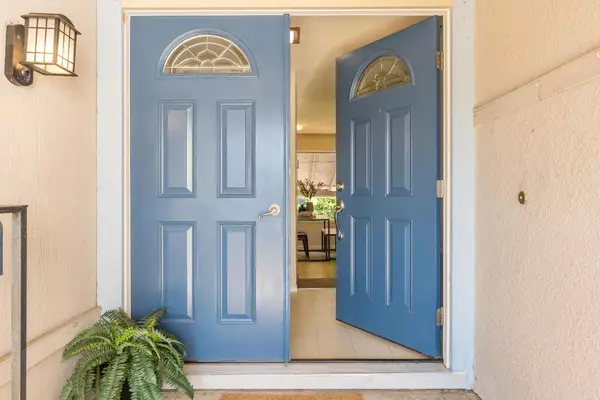$590,000
$569,900
3.5%For more information regarding the value of a property, please contact us for a free consultation.
4 Beds
3 Baths
1,907 SqFt
SOLD DATE : 07/23/2023
Key Details
Sold Price $590,000
Property Type Single Family Home
Sub Type Single Family Residence
Listing Status Sold
Purchase Type For Sale
Square Footage 1,907 sqft
Price per Sqft $309
Subdivision Oak Creek 06
MLS Listing ID 223038460
Sold Date 07/23/23
Bedrooms 4
Full Baths 2
HOA Y/N No
Originating Board MLS Metrolist
Year Built 1978
Lot Size 10,424 Sqft
Acres 0.2393
Property Description
Paradise found in this beautiful Elliott home tri-level, yard w/pool & spa overlooks treed greenbelt, family room with brick fireplace & wet bar, formal living room & dining room, double door entry to Primary Suite with his/hers closets, generous bedrooms, possible RV/Boat storage. The home sits on a spacious lot just under 1/4 acre, offering an abundance of outdoor living space and landscaping, including a large covered patio, perfect for entertaining guests. The neighborhood is inviting, and offers close proximity to amenities such as shopping, dining, parks, walking trails, hiking/fishing on the nearby lake and rivers. This home is a must-see and offers endless potential to make it your dream home.
Location
State CA
County Sacramento
Area 10610
Direction Old Auburn Rd to Twin Oaks Ave, RT on Crestmont Ave, RT on Bonnie Oak Way. Property on the RT. See Google Maps
Rooms
Master Bathroom Shower Stall(s), Window
Master Bedroom Closet
Living Room Great Room
Dining Room Space in Kitchen, Dining/Living Combo
Kitchen Other Counter, Pantry Closet
Interior
Interior Features Formal Entry
Heating Central
Cooling Ceiling Fan(s), Central, Whole House Fan
Flooring Linoleum, Vinyl, Wood
Fireplaces Number 1
Fireplaces Type Family Room, Wood Burning
Appliance Free Standing Gas Range, Free Standing Refrigerator, Hood Over Range, Dishwasher, Disposal
Laundry Hookups Only, In Garage
Exterior
Parking Features Attached, Boat Storage, RV Possible, Garage Facing Front
Garage Spaces 2.0
Fence Back Yard, Metal, Fenced
Pool Built-In, Pool Sweep, Pool/Spa Combo, Fenced, Gunite Construction
Utilities Available TV Antenna
View Garden/Greenbelt
Roof Type Shingle
Topography Level
Porch Covered Patio
Private Pool Yes
Building
Lot Description Greenbelt, Landscape Back, Landscape Front
Story 2
Foundation Slab
Sewer Public Sewer
Water Public
Level or Stories MultiSplit
Schools
Elementary Schools San Juan Unified
Middle Schools San Juan Unified
High Schools San Juan Unified
School District Sacramento
Others
Senior Community No
Tax ID 224-0530-022-0000
Special Listing Condition Offer As Is
Read Less Info
Want to know what your home might be worth? Contact us for a FREE valuation!

Our team is ready to help you sell your home for the highest possible price ASAP

Bought with Real Estate EBroker Inc.
GET MORE INFORMATION
Realtors | Lic# 01985645






