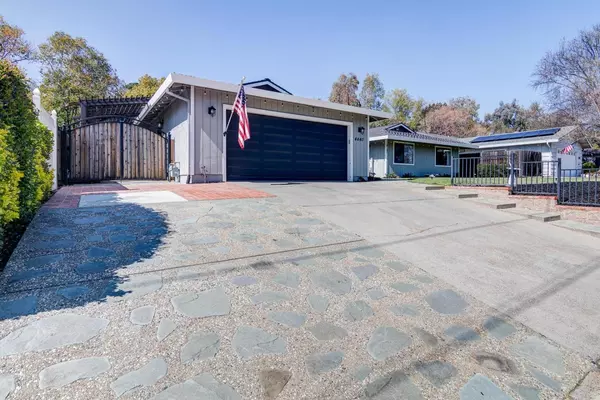$750,000
$750,000
For more information regarding the value of a property, please contact us for a free consultation.
3 Beds
3 Baths
2,449 SqFt
SOLD DATE : 07/18/2023
Key Details
Sold Price $750,000
Property Type Single Family Home
Sub Type Single Family Residence
Listing Status Sold
Purchase Type For Sale
Square Footage 2,449 sqft
Price per Sqft $306
MLS Listing ID 223049366
Sold Date 07/18/23
Bedrooms 3
Full Baths 2
HOA Y/N No
Originating Board MLS Metrolist
Year Built 1976
Lot Size 0.340 Acres
Acres 0.3396
Property Description
Honey, stop the car!!! Stunning, Single Story home in desirable Clover Valley! From the moment you arrive, you'll know this home is special. The front yard offers auto sprinklers, a drip system for the custom landscape design and landscape lighting. Featuring 3 large bedrooms, 2.5 bathrooms + a bonus room (poss 4th bedroom), this home is an Entertainer's Dream! From the open concept design to the perfectly placed LVP/carpet/tile flooring and the beautiful, beam-studded cathedral style ceilings, the meticulous way in which the sellers have cared for this home is apparent. The kitchen boasts upgraded granite + a perfectly paired subway tile backsplash. Natural light pours in throughout the many windows. The garage offers convenient storage cabinets on both sides. Out back, you'll find mature landscaping and hardscaping, a large shed with a new metal roof, and fencing to keep in the kiddos and the pets. In addition, enjoy orange, fig and mulberry trees! You'll love the valley views from the backyard hill with open space behind. Close to Quarry Park, local breweries, Sunset Whitney Recreation District complete with walking trails, local shopping, dining, freeway access and more! Did we mention the 50 year roof, water heater, whole house fan and exterior paint are only 2 years old??
Location
State CA
County Placer
Area 12677
Direction Sunset Blvd. to Whitney Blvd. to Right on Midas.
Rooms
Master Bathroom Shower Stall(s), Tile
Master Bedroom Ground Floor, Walk-In Closet
Living Room Open Beam Ceiling
Dining Room Breakfast Nook, Dining Bar, Space in Kitchen
Kitchen Breakfast Area, Granite Counter
Interior
Heating Central
Cooling Central, Whole House Fan
Flooring Carpet, Laminate, Tile
Fireplaces Number 1
Fireplaces Type Insert, Wood Burning
Appliance Gas Cook Top, Built-In Gas Oven, Dishwasher, Disposal
Laundry Inside Room
Exterior
Parking Features Attached
Garage Spaces 2.0
Fence Back Yard, Metal, Chain Link, Wood, Full
Utilities Available Cable Available, Public, Electric, Internet Available
Roof Type Composition
Topography Lot Grade Varies
Porch Enclosed Patio
Private Pool No
Building
Lot Description Auto Sprinkler Front, Private
Story 1
Foundation Slab
Sewer Public Sewer
Water Public
Architectural Style Cape Cod
Schools
Elementary Schools Rocklin Unified
Middle Schools Rocklin Unified
High Schools Rocklin Unified
School District Placer
Others
Senior Community No
Tax ID 016-040-001-000
Special Listing Condition None
Pets Allowed Yes
Read Less Info
Want to know what your home might be worth? Contact us for a FREE valuation!

Our team is ready to help you sell your home for the highest possible price ASAP

Bought with eXp Realty of California Inc.
GET MORE INFORMATION
Realtors | Lic# 01985645






