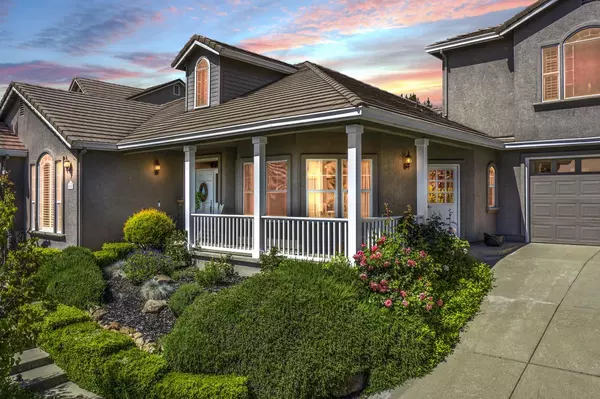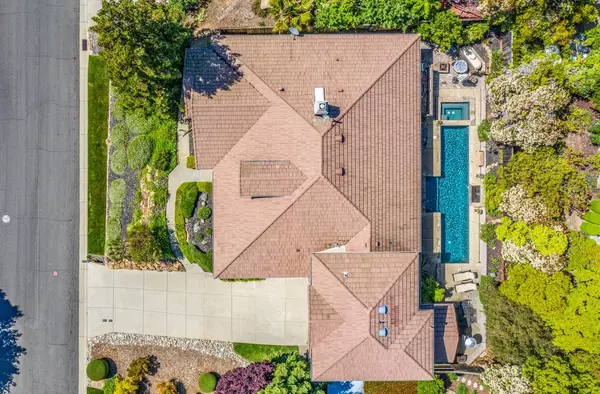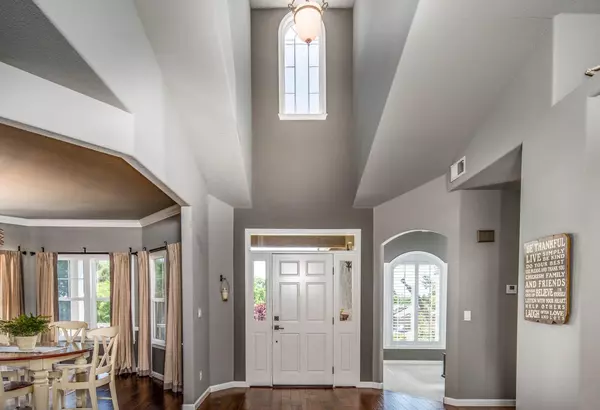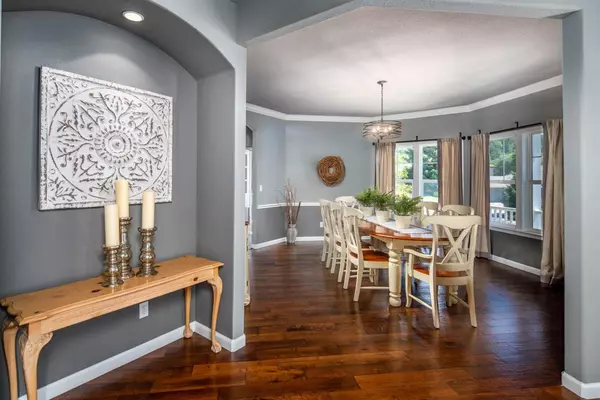$983,000
$998,000
1.5%For more information regarding the value of a property, please contact us for a free consultation.
4 Beds
4 Baths
3,178 SqFt
SOLD DATE : 07/17/2023
Key Details
Sold Price $983,000
Property Type Single Family Home
Sub Type Single Family Residence
Listing Status Sold
Purchase Type For Sale
Square Footage 3,178 sqft
Price per Sqft $309
Subdivision Eastwood
MLS Listing ID 223040792
Sold Date 07/17/23
Bedrooms 4
Full Baths 3
HOA Y/N No
Originating Board MLS Metrolist
Year Built 1999
Lot Size 10,019 Sqft
Acres 0.23
Property Description
Absolutely stunning custom home in highly desirable Eastwood Park. This beautifully designed home lives like a single-story and is perfectly positioned to take in the natural light through its large picture windows. Step inside the stately entry that introduces this home's soaring ceilings and custom carpentry. Multiple formal living spaces provide plenty of room for entertaining guests. The kitchen is a chef's dream, complete with island, beautiful white cabinets, granite counters, and stainless steel appliances. Bonus living space upstairs includes loft with built-in entertainment center, bedroom, bathroom, and small office area. Every evening retire to the spacious primary suite that includes two closets and patio access, providing the perfect oasis for relaxation after a long day. Primary bath boasts a luxurious soaking tub, glass shower with a rain shower head, and double sinks. If it's fresh air that you crave, step outside onto the covered patio and take a dip in the lap pool or soak in the built-in spa. Don't miss out on the opportunity to call this beautiful house your home.
Location
State CA
County El Dorado
Area 12601
Direction Hwy 50 North On Cameron Park Dr To Rt On Meder To Rt On Raben Way
Rooms
Family Room Cathedral/Vaulted, Great Room
Master Bathroom Shower Stall(s), Double Sinks, Soaking Tub, Walk-In Closet, Quartz, Window
Master Bedroom Closet, Ground Floor, Walk-In Closet, Sitting Area
Living Room Cathedral/Vaulted, Open Beam Ceiling
Dining Room Breakfast Nook, Formal Room, Dining Bar
Kitchen Breakfast Area, Pantry Closet, Granite Counter, Island
Interior
Interior Features Cathedral Ceiling, Formal Entry
Heating Propane, Central, Fireplace Insert
Cooling Ceiling Fan(s), Central, Whole House Fan
Flooring Carpet, Tile, Wood
Fireplaces Number 1
Fireplaces Type Family Room, Gas Piped
Window Features Dual Pane Full
Appliance Built-In Electric Oven, Gas Cook Top, Dishwasher, Disposal, Microwave, Plumbed For Ice Maker
Laundry Cabinets, Sink, Gas Hook-Up, Ground Floor, Inside Room
Exterior
Garage Attached, Garage Door Opener, Garage Facing Front, Workshop in Garage, Interior Access
Garage Spaces 2.0
Fence Back Yard, Fenced, Wood
Pool Built-In, Pool Sweep, Pool/Spa Combo, Gunite Construction, Lap
Utilities Available Cable Available, Propane Tank Leased, Public, Electric, Underground Utilities
Roof Type Tile
Topography Snow Line Below,Lot Grade Varies,Trees Few
Street Surface Paved
Porch Front Porch, Covered Deck, Covered Patio
Private Pool Yes
Building
Lot Description Auto Sprinkler F&R, Curb(s)/Gutter(s), Shape Regular, Landscape Back, Landscape Front
Story 2
Foundation Slab
Sewer In & Connected
Water Public
Architectural Style Contemporary
Level or Stories Two
Schools
Elementary Schools Buckeye Union
Middle Schools Buckeye Union
High Schools El Dorado Union High
School District El Dorado
Others
Senior Community No
Tax ID 070-362-007-000
Special Listing Condition None
Pets Description Yes
Read Less Info
Want to know what your home might be worth? Contact us for a FREE valuation!

Our team is ready to help you sell your home for the highest possible price ASAP

Bought with Coldwell Banker Realty
GET MORE INFORMATION

Realtors | Lic# 01985645






