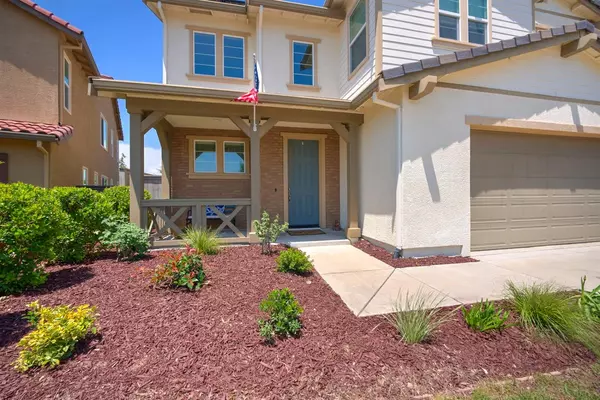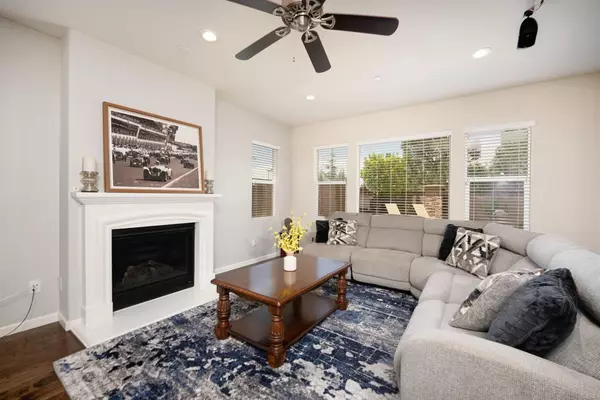$750,000
$739,999
1.4%For more information regarding the value of a property, please contact us for a free consultation.
4 Beds
3 Baths
2,561 SqFt
SOLD DATE : 07/14/2023
Key Details
Sold Price $750,000
Property Type Single Family Home
Sub Type Single Family Residence
Listing Status Sold
Purchase Type For Sale
Square Footage 2,561 sqft
Price per Sqft $292
MLS Listing ID 223052282
Sold Date 07/14/23
Bedrooms 4
Full Baths 3
HOA Fees $87/mo
HOA Y/N Yes
Originating Board MLS Metrolist
Year Built 2014
Lot Size 5,083 Sqft
Acres 0.1167
Property Description
Welcome home to this gorgeous, well kept Whitney Ranch home. This home boasts a light, open floor plan with a full bedroom and bathroom downstairs perfect for in-laws or guests. Beat the heat this summer with the owned solar system to keep your new home nice and cool. Walk the convenient trail to Whitney High School and football stadium. Take advantage of the many recreational opportunities offered by the Whitney Ranch Association. Whether it's Food Truck Friday's, a 007 themed party at the ranch house, or just taking advantage of the pool and gym, you'll have everything you need! You're sure to love this home!
Location
State CA
County Placer
Area 12765
Direction Hwy 65 to Whitney Ranch Pkwy L on Spring Creek Dr. L on Prairie Grass Wy. L on Wagon Wheel, R on Calico Dr.
Rooms
Master Bathroom Double Sinks, Soaking Tub, Stone, Walk-In Closet 2+
Master Bedroom Walk-In Closet 2+
Living Room Great Room
Dining Room Breakfast Nook
Kitchen Breakfast Area, Pantry Closet, Granite Counter, Island w/Sink, Kitchen/Family Combo
Interior
Heating Central
Cooling Ceiling Fan(s), Central, MultiZone
Flooring Carpet, Wood
Fireplaces Number 1
Fireplaces Type Family Room, Gas Log
Window Features Dual Pane Full
Appliance Gas Cook Top
Laundry Cabinets, Upper Floor, Inside Room
Exterior
Parking Features Attached, Garage Door Opener, Garage Facing Front
Garage Spaces 2.0
Pool Common Facility
Utilities Available Solar, Natural Gas Available
Amenities Available Playground, Pool, Clubhouse, Recreation Facilities, Exercise Room, Park
Roof Type Tile
Private Pool Yes
Building
Lot Description Auto Sprinkler F&R, Curb(s)/Gutter(s), Landscape Front
Story 2
Foundation Concrete
Sewer In & Connected, Public Sewer
Water Water District, Public
Level or Stories Two
Schools
Elementary Schools Rocklin Unified
Middle Schools Rocklin Unified
High Schools Rocklin Unified
School District Placer
Others
HOA Fee Include Pool
Senior Community No
Tax ID 489-340-006-000
Special Listing Condition None
Read Less Info
Want to know what your home might be worth? Contact us for a FREE valuation!

Our team is ready to help you sell your home for the highest possible price ASAP

Bought with eXp Realty of California Inc.
GET MORE INFORMATION
Realtors | Lic# 01985645






