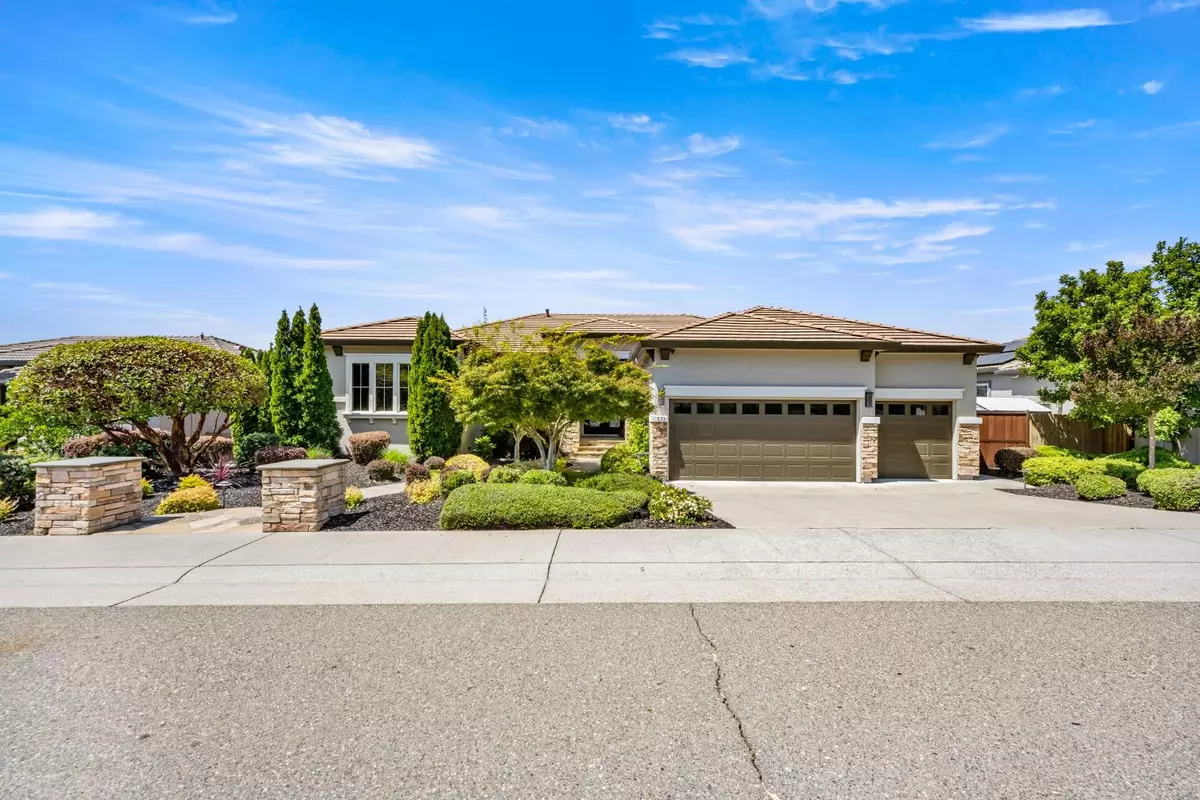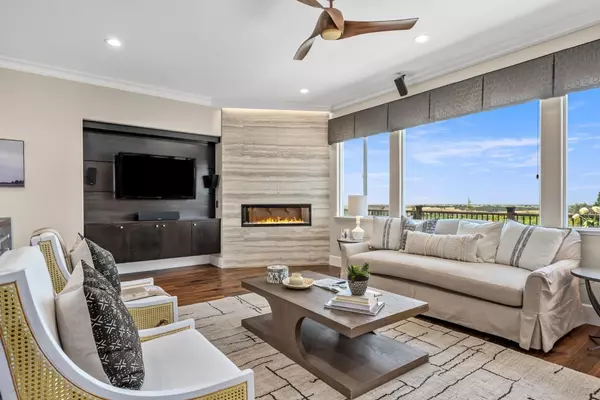$1,475,000
$1,395,000
5.7%For more information regarding the value of a property, please contact us for a free consultation.
5 Beds
4 Baths
3,555 SqFt
SOLD DATE : 12/06/2023
Key Details
Sold Price $1,475,000
Property Type Single Family Home
Sub Type Single Family Residence
Listing Status Sold
Purchase Type For Sale
Square Footage 3,555 sqft
Price per Sqft $414
MLS Listing ID 223053523
Sold Date 12/06/23
Bedrooms 5
Full Baths 3
HOA Y/N No
Originating Board MLS Metrolist
Year Built 2002
Lot Size 0.287 Acres
Acres 0.2868
Property Description
This fabulous remodeled homes features a fabulous open floor plan and is extensively comprised with engineered hardwood flooring, lavish lighting and plumbing fixtures and top of the line window coverings throughout the home. The superb great room highlights a modern fireplace, built-in entertainment center and a display of windows that captures panoramic views. The gourmet kitchen is open to the great room and boasts granite slab counters, designer tile backsplashes, center island, eating bar, a 6 burner WOLF gas cook top, stainless steel appliances, wine fridge and a breakfast area with sliders that open out to the viewing deck. Formal dining room with a luxurious chandelier and built in cabinetry. The master retreat highlights bayed windows, crown moldings, and a sumptuous master bath with jetted tub, lavish shower with dual shower heads and granite slab counters. Large formal office with built in desk and built-in lower and upper cabinetry. In addition there are 2 spacious bedrooms on the main level. The downstairs features 2 large bedrooms, a full bath and a huge bonus room with sliders out to the pool area. The dream backyard spotlights a massive viewing deck, covered and uncovered patios, built-in pool, lush grounds, and a lighted spots court for grand entertaining.
Location
State CA
County Sacramento
Area 10630
Direction Take Hwy 50 to East Bidwell exit to right on Iron Point Way to left on Serpa Way to right on Catherine Way.
Rooms
Family Room Deck Attached, Great Room, View
Master Bathroom Shower Stall(s), Double Sinks, Granite, Jetted Tub, Tile, Multiple Shower Heads, Walk-In Closet, Window
Master Bedroom Ground Floor
Living Room Other
Dining Room Formal Room
Kitchen Breakfast Area, Pantry Cabinet, Granite Counter, Slab Counter, Island w/Sink, Kitchen/Family Combo
Interior
Interior Features Formal Entry, Storage Area(s)
Heating Central, Fireplace(s), MultiUnits, MultiZone, Natural Gas
Cooling Ceiling Fan(s), Central, Whole House Fan, MultiUnits, MultiZone
Flooring Carpet, Stone, Tile, Wood
Fireplaces Number 1
Fireplaces Type Family Room
Equipment MultiPhone Lines
Window Features Solar Screens,Dual Pane Full,Window Coverings,Window Screens
Appliance Built-In Electric Oven, Free Standing Refrigerator, Gas Cook Top, Gas Water Heater, Hood Over Range, Dishwasher, Disposal, Microwave, Double Oven, Self/Cont Clean Oven, Wine Refrigerator
Laundry Cabinets, Dryer Included, Sink, Gas Hook-Up, Ground Floor, Washer Included, Inside Room
Exterior
Exterior Feature Balcony
Garage Attached, Garage Door Opener, Garage Facing Front, Interior Access
Garage Spaces 3.0
Fence Fenced, Wood, Full
Pool Built-In, On Lot, Gunite Construction
Utilities Available Cable Connected, Public, Underground Utilities, Internet Available, Natural Gas Connected
View Panoramic, City, City Lights, Downtown
Roof Type Tile
Topography Level,Lot Grade Varies,Trees Many
Street Surface Paved
Porch Awning, Uncovered Deck, Covered Patio, Uncovered Patio
Private Pool Yes
Building
Lot Description Auto Sprinkler F&R, Curb(s)/Gutter(s), Shape Regular, Landscape Back, Landscape Front
Story 2
Foundation Raised, Slab
Sewer In & Connected, Public Sewer
Water Meter on Site, Water District, Public
Schools
Elementary Schools Folsom-Cordova
Middle Schools Folsom-Cordova
High Schools Folsom-Cordova
School District Sacramento
Others
Senior Community No
Tax ID 072-1870-041-0000
Special Listing Condition None
Pets Description Yes, Cats OK, Dogs OK
Read Less Info
Want to know what your home might be worth? Contact us for a FREE valuation!

Our team is ready to help you sell your home for the highest possible price ASAP

Bought with Coldwell Banker Realty
GET MORE INFORMATION

Realtors | Lic# 01985645






