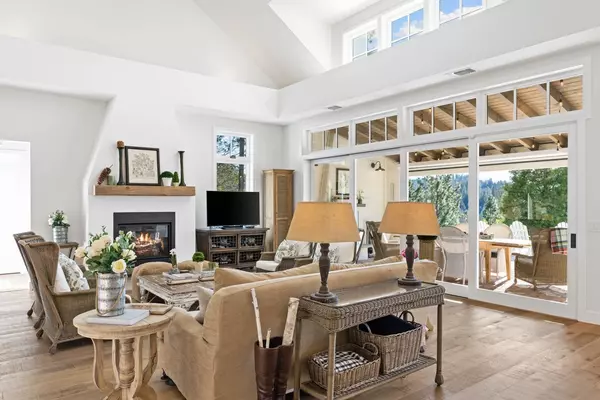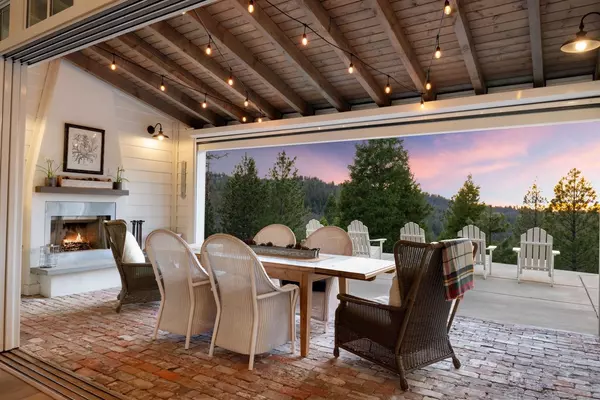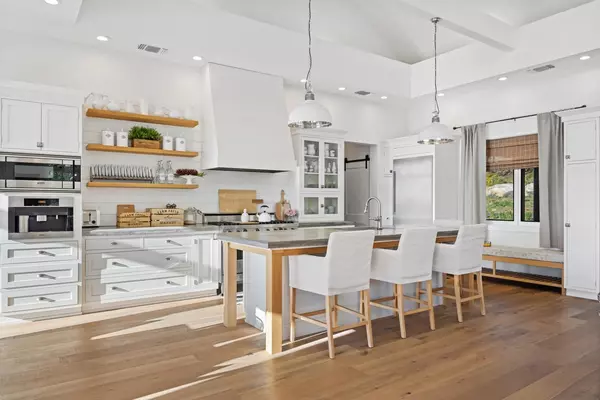$1,162,500
$1,200,000
3.1%For more information regarding the value of a property, please contact us for a free consultation.
3 Beds
3 Baths
2,505 SqFt
SOLD DATE : 07/05/2023
Key Details
Sold Price $1,162,500
Property Type Single Family Home
Sub Type Single Family Residence
Listing Status Sold
Purchase Type For Sale
Square Footage 2,505 sqft
Price per Sqft $464
Subdivision Southfork
MLS Listing ID 223037116
Sold Date 07/05/23
Bedrooms 3
Full Baths 2
HOA Fees $112/qua
HOA Y/N Yes
Originating Board MLS Metrolist
Year Built 2017
Lot Size 5.000 Acres
Acres 5.0
Property Description
This elaborate single-story Modern Farmhouse located in the prestigious gated neighborhood of Southfork in Camino has been designed to take full advantage of stunning views & seamless indoor/outdoor living. Built in 2017, the 3 bd, 2.5 ba home boasts 2,505 SQFT of grand yet comfortable living space. Luxurious and laid back, this artfully designed home on 5 acres in the heart of Apple Hill is filled with intriguing colors and textures and celebrates the natural surroundings. Minimal aesthetic meets total luxury with details like gorgeous oak floors, impressive wood beam crossing vaulted ceiling, panoramic folding patio doors, reputable Sierra Pacific windows, designer lighting, Generac generator, and HIGH-SPEED STARLINK internet! The kitchen features beautiful concrete counters, custom cabinetry, built-in Miele smart coffee system, Viking gas range, built-in Thermador refrigerator as well as massive windows filling the room with natural light. Step into the resort-style owner's retreat and you will find huge walk-in closet, gorgeous vanities with marble counters, spacious shower and free-standing soaking tub across French doors with exquisite views! Covered patio offers repurposed brick from Downtown Sacramento, stunning fireplace, automatic Phantom patio screen and FOREVER views!
Location
State CA
County El Dorado
Area 12801
Direction Hwy 50 towards South Lake Tahoe, exit Schnell School Rd. Left onto Schnell School, right onto Carson, left onto North Canyon, left onto Hassler. Enter gates onto Chappie Dr, right onto Keeble Ln. Property is on your left.
Rooms
Master Bathroom Shower Stall(s), Double Sinks, Soaking Tub, Tile, Marble, Outside Access, Walk-In Closet
Master Bedroom Outside Access
Living Room Cathedral/Vaulted, Great Room, View
Dining Room Formal Area
Kitchen Pantry Cabinet, Concrete Counter, Island, Island w/Sink
Interior
Interior Features Cathedral Ceiling, Open Beam Ceiling
Heating Propane, Central, Fireplace(s), Other
Cooling Ceiling Fan(s), Central
Flooring Tile, Wood
Fireplaces Number 2
Fireplaces Type Living Room, Wood Burning, Gas Piped, Other
Window Features Dual Pane Full
Appliance Gas Cook Top, Built-In Gas Range, Built-In Refrigerator, Hood Over Range, Ice Maker, Dishwasher, Disposal, Microwave, Other
Laundry Cabinets, Sink, Other, Inside Room
Exterior
Exterior Feature Fireplace
Parking Features Attached, RV Possible, RV Storage, Garage Facing Side
Garage Spaces 2.0
Utilities Available Cable Available, Propane Tank Leased, Internet Available
Amenities Available None
View Canyon, Panoramic, Forest, Hills
Roof Type Composition,Metal
Porch Covered Patio
Private Pool No
Building
Lot Description Auto Sprinkler F&R, Landscape Back, Landscape Front, Low Maintenance
Story 1
Foundation Slab
Sewer Septic System
Water Well
Architectural Style Farmhouse
Level or Stories One
Schools
Elementary Schools Camino Union
Middle Schools Camino Union
High Schools El Dorado Union High
School District El Dorado
Others
HOA Fee Include Other
Senior Community No
Tax ID 085-740-031-000
Special Listing Condition None
Read Less Info
Want to know what your home might be worth? Contact us for a FREE valuation!

Our team is ready to help you sell your home for the highest possible price ASAP

Bought with eXp Realty of California Inc
GET MORE INFORMATION
Realtors | Lic# 01985645






