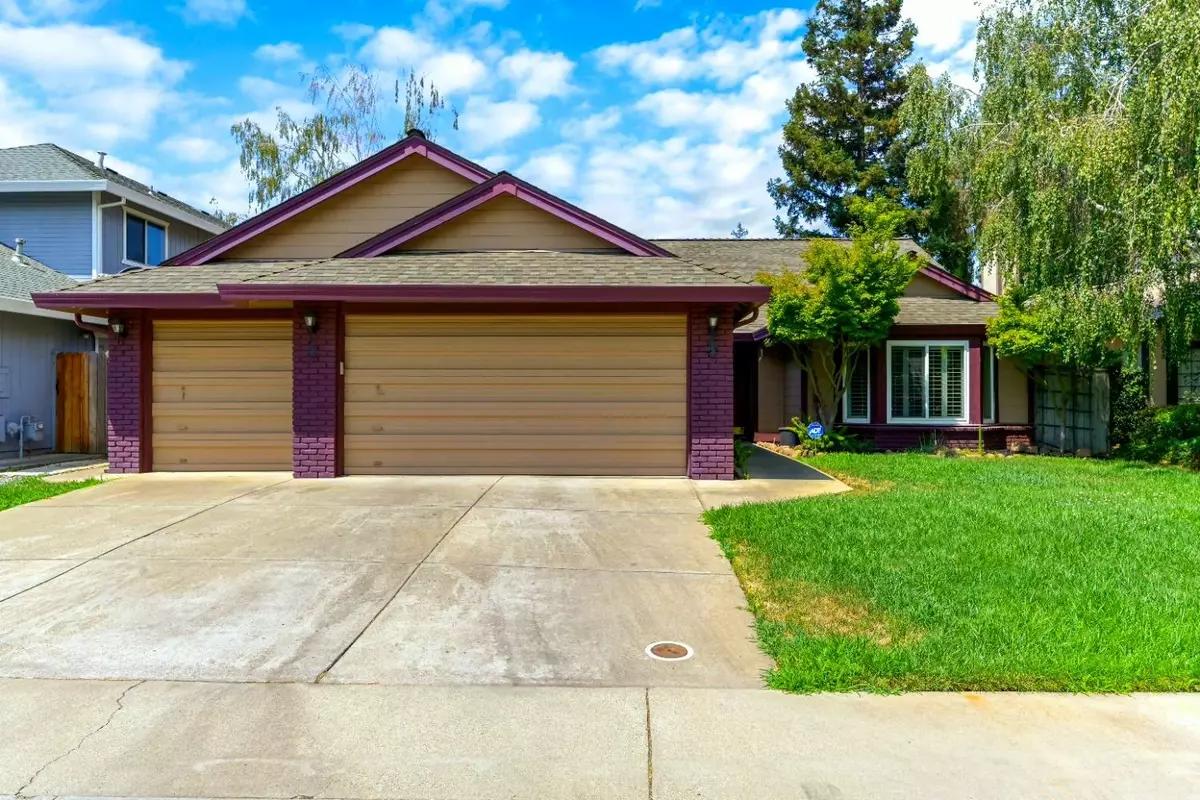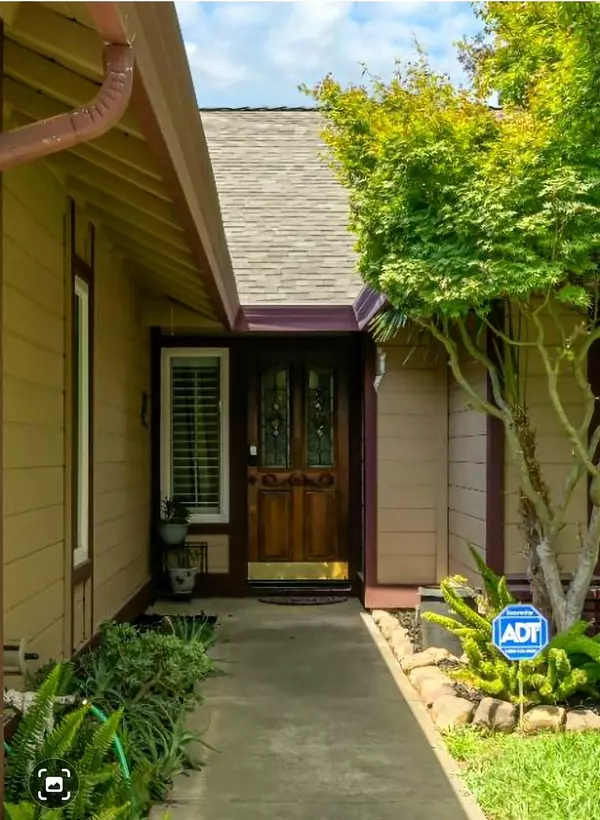$580,000
$565,000
2.7%For more information regarding the value of a property, please contact us for a free consultation.
3 Beds
2 Baths
1,740 SqFt
SOLD DATE : 07/05/2023
Key Details
Sold Price $580,000
Property Type Single Family Home
Sub Type Single Family Residence
Listing Status Sold
Purchase Type For Sale
Square Footage 1,740 sqft
Price per Sqft $333
MLS Listing ID 223046999
Sold Date 07/05/23
Bedrooms 3
Full Baths 2
HOA Y/N No
Originating Board MLS Metrolist
Year Built 1990
Lot Size 6,399 Sqft
Acres 0.1469
Property Description
Sensational one-story, 3/2, 1,740 SF home has been well-cared for, move-in ready & has a 3-car garage. Meticulously maintained, master-planned Elk Grove community. Soaring ceilings in the great family room. Luxury wood flooring, stylish white shutters, & fireplace that has the inviting feel of welcome home. Formal dining area for a table that seats 12. Wiring above for your spectacular light fixtures. Impressive kitchen, real wood cabinetry, granite countertops, gas stove, & pantry to store treats. Beautiful bay window overlooks front yard, perfect place for your friends & family to gather for good snacks & great chats. Master bedroom is expansive, fits a king sized bed, dresser & two nightstands. Walk-in closet, & another closet, fantastic if you installed shelves for your shoes. Master bath has vaulted ceilings & arched window above the tub. Tile surround designed with a mosaic border. Separate shower features floor-to-ceiling tile surround & frameless glass door, double sinks, tile countertops, & mosaic border. Framed mirror & more cabinetry in your master bathroom for your linens & things. 2nd & 3rd bedrooms are spacious, fits a king-sized bed, dresser, & two nightstands. Decorate the energy-efficient dual pane windows with drapes & valances. All bedrooms have wiring for yo
Location
State CA
County Sacramento
Area 10758
Direction Highway 99.
Rooms
Family Room Cathedral/Vaulted, Great Room
Master Bathroom Shower Stall(s), Sunken Tub, Tile
Master Bedroom Closet, Walk-In Closet
Living Room Cathedral/Vaulted
Dining Room Dining/Family Combo, Formal Area
Kitchen Breakfast Area, Pantry Cabinet, Granite Counter
Interior
Interior Features Cathedral Ceiling
Heating Central, Natural Gas
Cooling Ceiling Fan(s), Central
Flooring Carpet, Tile, Wood
Fireplaces Number 1
Fireplaces Type Wood Burning
Appliance Free Standing Gas Oven, Gas Plumbed, Gas Water Heater, Hood Over Range, Dishwasher, Disposal
Laundry Cabinets, Gas Hook-Up, Inside Room
Exterior
Parking Features Attached
Garage Spaces 3.0
Fence Back Yard, Fenced, Wood
Utilities Available Public, Natural Gas Connected
Roof Type Composition
Topography Trees Few
Street Surface Paved
Private Pool No
Building
Lot Description Curb(s)/Gutter(s), Shape Regular, Street Lights
Story 1
Foundation Concrete, Slab
Sewer In & Connected
Water Water District, Public
Architectural Style A-Frame, Traditional
Level or Stories One
Schools
Elementary Schools Elk Grove Unified
Middle Schools Elk Grove Unified
High Schools Elk Grove Unified
School District Sacramento
Others
Senior Community No
Tax ID 116-0580-059-0000
Special Listing Condition None
Pets Allowed Yes
Read Less Info
Want to know what your home might be worth? Contact us for a FREE valuation!

Our team is ready to help you sell your home for the highest possible price ASAP

Bought with eXp Realty of California Inc.
GET MORE INFORMATION
Realtors | Lic# 01985645






