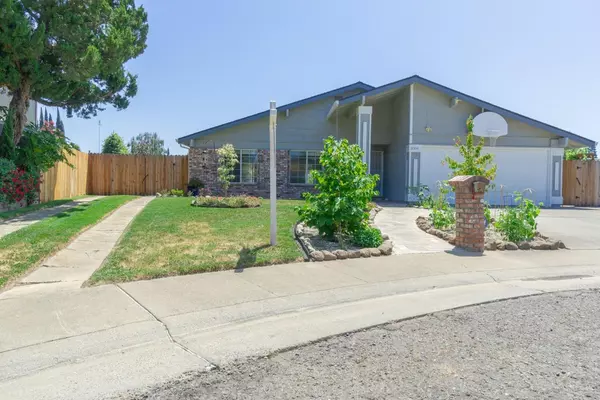$560,000
$499,900
12.0%For more information regarding the value of a property, please contact us for a free consultation.
4 Beds
2 Baths
1,570 SqFt
SOLD DATE : 07/05/2023
Key Details
Sold Price $560,000
Property Type Single Family Home
Sub Type Single Family Residence
Listing Status Sold
Purchase Type For Sale
Square Footage 1,570 sqft
Price per Sqft $356
Subdivision Rosemont Park 04
MLS Listing ID 223050518
Sold Date 07/05/23
Bedrooms 4
Full Baths 2
HOA Y/N No
Year Built 1976
Lot Size 8,451 Sqft
Acres 0.194
Property Sub-Type Single Family Residence
Source MLS Metrolist
Property Description
Experience the epitome of outdoor living at 3004 Heirloom Court in vibrant Sacramento! This meticulously crafted residence boasts modern elegance, spacious living areas, a lovely kitchen overlooking the incredible yard , a luxurious master suite, and an outdoor oasis. Dive into the sparkling swimming pool, surrounded by a meticulously landscaped garden that creates a serene and private retreat. This prime property offers an unparalleled opportunity to own a remarkable home in a coveted location. The list of updates is long and includes flooring, fresh paint, landscape, roof, and so much more! Immerse yourself in the ultimate lifestyle experience!
Location
State CA
County Sacramento
Area 10826
Direction Mayhew take Huntsman to Sungold to heirloom to the Cul-de-sac to property address.
Rooms
Guest Accommodations No
Master Bathroom Shower Stall(s), Tile, Multiple Shower Heads
Master Bedroom Ground Floor, Walk-In Closet
Living Room Other
Dining Room Other
Kitchen Breakfast Area, Pantry Cabinet, Tile Counter
Interior
Heating Gas, Wood Stove
Cooling Ceiling Fan(s), Central, Whole House Fan
Flooring Other
Fireplaces Number 1
Fireplaces Type Wood Stove
Window Features Dual Pane Full
Appliance Free Standing Refrigerator, Gas Cook Top, Built-In Gas Oven, Gas Plumbed, Built-In Gas Range, Gas Water Heater, Hood Over Range, Dishwasher, Disposal, Microwave, Plumbed For Ice Maker, Electric Water Heater, ENERGY STAR Qualified Appliances
Laundry Cabinets, Electric, Ground Floor, In Garage
Exterior
Exterior Feature Dog Run
Parking Features RV Access, Garage Door Opener, Garage Facing Front, Guest Parking Available
Garage Spaces 2.0
Fence Back Yard, Fenced, Wood, Front Yard
Pool Built-In, Pool Sweep, Pool/Spa Combo, Fenced, Gas Heat
Utilities Available Cable Available, Electric, Underground Utilities, Internet Available, Natural Gas Connected
Roof Type Composition
Topography Level
Street Surface Asphalt
Porch Covered Patio
Private Pool Yes
Building
Lot Description Auto Sprinkler F&R, Cul-De-Sac, Pond Year Round, Curb(s), Curb(s)/Gutter(s), Garden
Story 1
Foundation Slab
Sewer Public Sewer
Water Meter Required
Level or Stories One
Schools
Elementary Schools Sacramento Unified
Middle Schools Sacramento Unified
High Schools Sacramento Unified
School District Sacramento
Others
Senior Community No
Tax ID 068-0410-016-0000
Special Listing Condition None
Pets Allowed Yes, Service Animals OK, Cats OK, Dogs OK
Read Less Info
Want to know what your home might be worth? Contact us for a FREE valuation!

Our team is ready to help you sell your home for the highest possible price ASAP

Bought with Lyon RE Downtown
GET MORE INFORMATION
Realtors | Lic# 01985645







