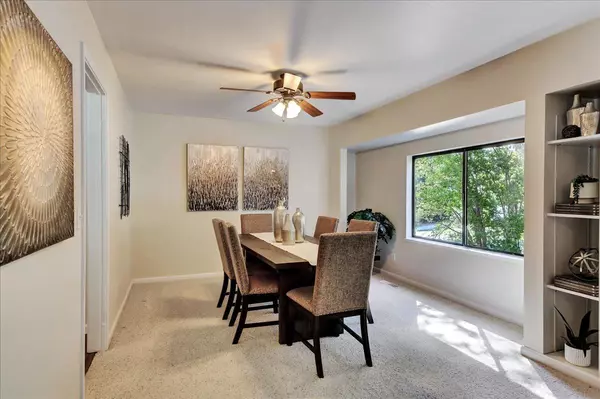$617,500
$619,000
0.2%For more information regarding the value of a property, please contact us for a free consultation.
3 Beds
2 Baths
1,874 SqFt
SOLD DATE : 06/30/2023
Key Details
Sold Price $617,500
Property Type Single Family Home
Sub Type Single Family Residence
Listing Status Sold
Purchase Type For Sale
Square Footage 1,874 sqft
Price per Sqft $329
Subdivision Lake Of The Pines
MLS Listing ID 223049487
Sold Date 06/30/23
Bedrooms 3
Full Baths 2
HOA Fees $278/mo
HOA Y/N Yes
Originating Board MLS Metrolist
Year Built 1979
Lot Size 10,454 Sqft
Acres 0.24
Property Description
Prime Golf Course Location! Single story living in this BEAUTY on the 3rd green. Home has a remodeled kitchen w/quartz countertop, farmhouse sink, easy close drawers and island. Flooring is an upgraded wood laminate floor with plush carpeting in the oversized bedrooms. How about a family bbq on the expansive deck for your entertaining pleasure and serene backyard to garden or watch the golfers. There is unbelieveable storage along with a large garage for all of your stuff, AND.. a Golf Cart Garage to boot! Views of the foothills and sunsets are glorious. Enjoy our 24/7 gated community filled with LOTS of spectacular amenities such as our man made lake for boating, skiing, sailing and fishing. Only a hop, skip and a jump from the Main beach, Clubhouse, Sports lounge, Community swimming pool, Golf Range and Pro Shop. Run don't walk...before it's too late!
Location
State CA
County Nevada
Area 13115
Direction Travel Hwy 49 towards Grass Valley and turn Right on Combie Rd(Chevron gas station on right side). Follow through 2 stop lights to main entrance to Lake of the Pines. Go through gate UP Lakeshore North and turn Left on Sunset Ridge Drive. Home will be on your left side of the street.
Rooms
Master Bathroom Shower Stall(s), Window
Master Bedroom Walk-In Closet, Outside Access
Living Room Cathedral/Vaulted, Great Room
Dining Room Dining/Living Combo, Formal Area
Kitchen Pantry Cabinet, Island, Stone Counter, Kitchen/Family Combo
Interior
Interior Features Cathedral Ceiling, Formal Entry
Heating Central, Wood Stove
Cooling Ceiling Fan(s), Central
Flooring Carpet, Laminate
Fireplaces Number 1
Fireplaces Type Living Room, Raised Hearth, Wood Burning
Equipment Central Vacuum
Window Features Dual Pane Full,Window Coverings
Appliance Free Standing Gas Range, Free Standing Refrigerator, Gas Water Heater, Dishwasher, Disposal, Microwave, Electric Water Heater
Laundry Cabinets, Dryer Included, Washer Included, Inside Room
Exterior
Parking Features Garage Door Opener, Garage Facing Front, Golf Cart, Guest Parking Available, Workshop in Garage, Other
Garage Spaces 2.0
Pool Built-In, Common Facility, Fenced, Gas Heat, Gunite Construction
Utilities Available Propane Tank Leased, Public
Amenities Available Barbeque, Playground, Pool, Clubhouse, Putting Green(s), Dog Park, Golf Course, Tennis Courts, Park
View Golf Course
Roof Type Shingle,Composition
Street Surface Paved
Porch Uncovered Deck
Private Pool Yes
Building
Lot Description Adjacent to Golf Course, Close to Clubhouse, Gated Community, Shape Regular, Low Maintenance
Story 1
Foundation Raised
Sewer Sewer in Street
Water Water District, Public
Architectural Style Contemporary
Schools
Elementary Schools Pleasant Ridge
Middle Schools Pleasant Ridge
High Schools Nevada Joint Union
School District Nevada
Others
HOA Fee Include Pool
Senior Community No
Tax ID 021-310-004-000
Special Listing Condition None
Read Less Info
Want to know what your home might be worth? Contact us for a FREE valuation!

Our team is ready to help you sell your home for the highest possible price ASAP

Bought with Gateway Properties
GET MORE INFORMATION
Realtors | Lic# 01985645






