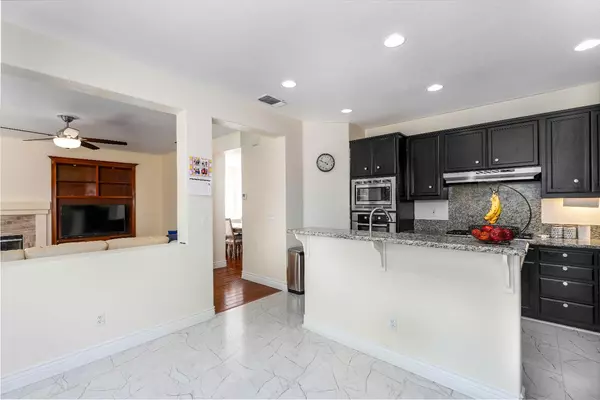$810,000
$799,800
1.3%For more information regarding the value of a property, please contact us for a free consultation.
5 Beds
3 Baths
2,662 SqFt
SOLD DATE : 06/28/2023
Key Details
Sold Price $810,000
Property Type Single Family Home
Sub Type Single Family Residence
Listing Status Sold
Purchase Type For Sale
Square Footage 2,662 sqft
Price per Sqft $304
MLS Listing ID 223038151
Sold Date 06/28/23
Bedrooms 5
Full Baths 3
HOA Y/N No
Originating Board MLS Metrolist
Year Built 2000
Lot Size 4,556 Sqft
Acres 0.1046
Property Description
This lovely Muirfield Estates home boasts five bedrooms and three full baths and is located at the end of a quiet cul-de-sac. One of the bedrooms and a full bathroom are conveniently located on the main floor. The family room features a cozy fireplace, while the kitchen is both cute and functional. Upstairs, you'll find a laundry room complete with cabinets for storage. The spacious master bedroom features two walk-in closets, a separate tub and shower stall, and plenty of natural light. The home also includes owned solar panels, providing energy savings and environmental benefits. Conveniently situated near parks, schools, Highway 205, and shopping, this home won't be on the market for long.
Location
State CA
County San Joaquin
Area 20601
Direction W Central Ave to Cedrus Dr
Rooms
Master Bathroom Shower Stall(s), Double Sinks, Tub
Living Room Other
Dining Room Dining/Living Combo
Kitchen Granite Counter, Island, Island w/Sink
Interior
Heating Central
Cooling Central
Flooring Simulated Wood, Tile
Appliance Built-In Electric Oven, Gas Cook Top, Dishwasher, Microwave
Laundry Hookups Only
Exterior
Parking Features Attached
Garage Spaces 2.0
Utilities Available Public, Solar
Roof Type Other
Topography Level
Private Pool No
Building
Lot Description Cul-De-Sac
Story 2
Foundation Concrete
Sewer Public Sewer
Water Water District
Architectural Style Contemporary
Level or Stories Two
Schools
Elementary Schools Tracy Unified
Middle Schools Tracy Unified
High Schools Tracy Unified
School District San Joaquin
Others
Senior Community No
Tax ID 242-380-51
Special Listing Condition None
Read Less Info
Want to know what your home might be worth? Contact us for a FREE valuation!

Our team is ready to help you sell your home for the highest possible price ASAP

Bought with Royalty Mortgage & Real Estate
GET MORE INFORMATION
Realtors | Lic# 01985645






