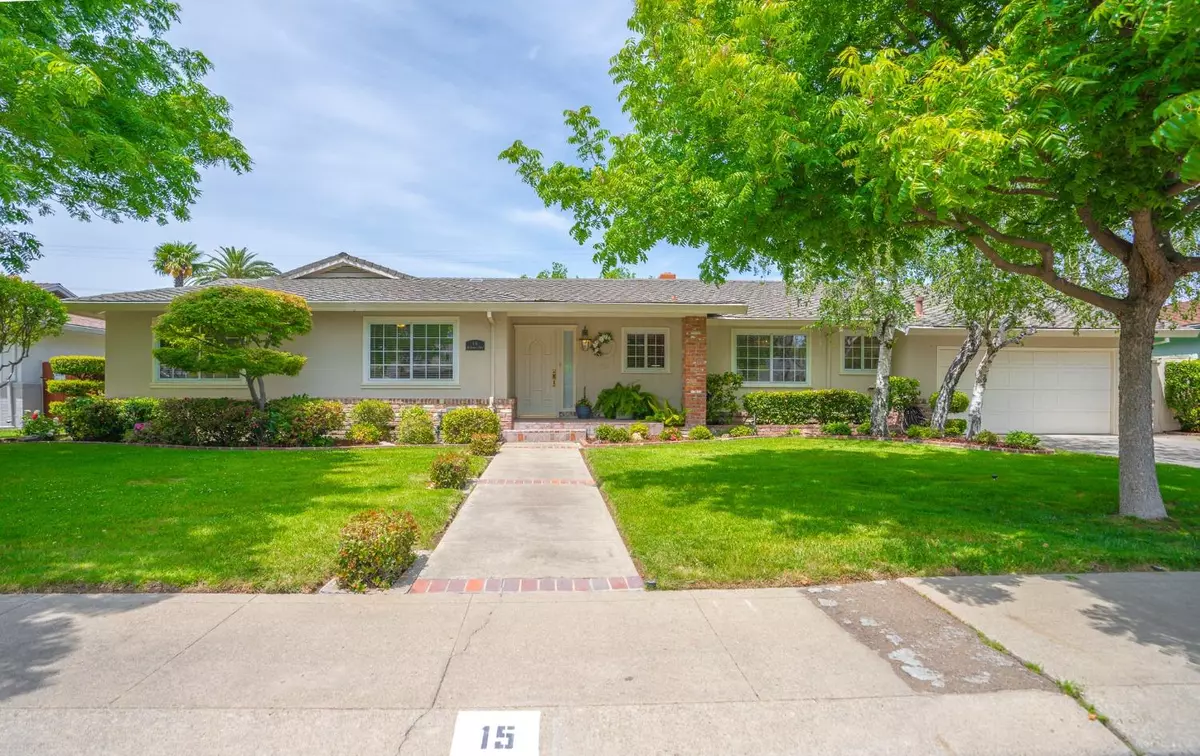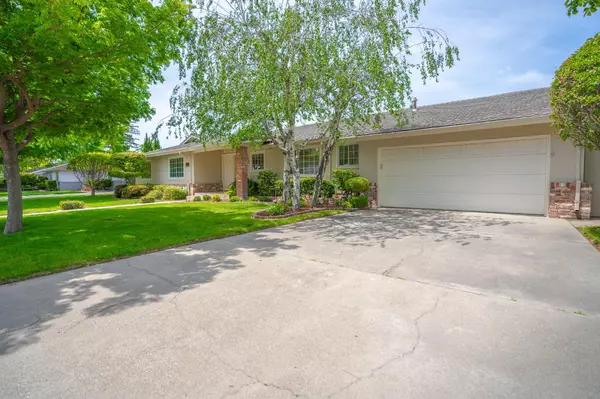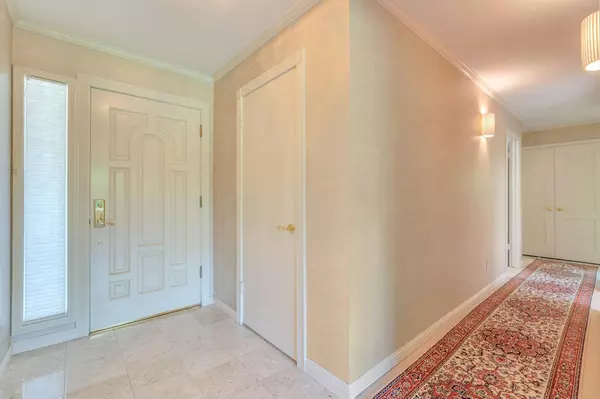$575,000
$575,900
0.2%For more information regarding the value of a property, please contact us for a free consultation.
4 Beds
2 Baths
2,028 SqFt
SOLD DATE : 06/27/2023
Key Details
Sold Price $575,000
Property Type Single Family Home
Sub Type Single Family Residence
Listing Status Sold
Purchase Type For Sale
Square Footage 2,028 sqft
Price per Sqft $283
MLS Listing ID 223041787
Sold Date 06/27/23
Bedrooms 4
Full Baths 2
HOA Fees $22/ann
HOA Y/N Yes
Originating Board MLS Metrolist
Year Built 1958
Lot Size 8,999 Sqft
Acres 0.2066
Property Description
Timeless turnkey home in sought after Sherwood Manor neighborhood. Tastefully updated and lovingly maintained. This beauty is flooded with natural light and has multiple entrances to the private parklike backyard. Oversized primary suite is the perfect place to relax and unwind with fireplace and sitting area, add to that a spa like bathroom with jetted tub and generous shower. Wait, did we mention the parklike backyard? How bout the deck overlooking it? Morning coffee, Gatherings and entertaining, family BBQ's and so much more! And if that weren't enough, a community pool is nearby, just in time for those hot summer days. Easy walking distance to St. Marys College Prep High School. Close to shopping and dining. All that's missing is you!
Location
State CA
County San Joaquin
Area 20705
Direction North El Dorado St, Left at W Robinhood Dr, left at Doncaster Way. Doncaster Way curves right and becomes W Banbury Dr. Home is on the right.
Rooms
Master Bathroom Shower Stall(s), Double Sinks, Jetted Tub
Master Bedroom Walk-In Closet, Outside Access, Sitting Area
Living Room Deck Attached
Dining Room Dining Bar, Space in Kitchen
Kitchen Granite Counter
Interior
Interior Features Formal Entry
Heating Central
Cooling Central
Flooring Carpet, Simulated Wood, Tile
Fireplaces Number 2
Fireplaces Type Living Room, Master Bedroom
Window Features Dual Pane Full
Appliance Gas Cook Top, Built-In Gas Oven, Microwave
Laundry Dryer Included, Washer Included, Inside Room
Exterior
Parking Features Attached, Side-by-Side, Garage Facing Front
Garage Spaces 2.0
Fence Wood
Pool Membership Fee, Common Facility
Utilities Available Public
Amenities Available Pool
Roof Type Composition
Topography Level
Street Surface Paved
Porch Front Porch, Covered Deck
Private Pool Yes
Building
Lot Description Auto Sprinkler F&R, Shape Regular
Story 1
Foundation Slab
Sewer Public Sewer
Water Public
Architectural Style Ranch
Level or Stories One
Schools
Elementary Schools Stockton Unified
Middle Schools Stockton Unified
High Schools Stockton Unified
School District San Joaquin
Others
HOA Fee Include Pool
Senior Community No
Tax ID 102-190-09
Special Listing Condition None
Read Less Info
Want to know what your home might be worth? Contact us for a FREE valuation!

Our team is ready to help you sell your home for the highest possible price ASAP

Bought with Riggs & Associates, Inc.
GET MORE INFORMATION
Realtors | Lic# 01985645






