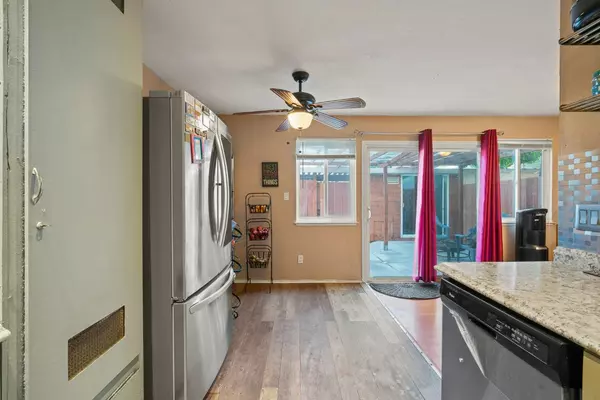$427,500
$435,000
1.7%For more information regarding the value of a property, please contact us for a free consultation.
3 Beds
3 Baths
1,320 SqFt
SOLD DATE : 06/26/2023
Key Details
Sold Price $427,500
Property Type Townhouse
Sub Type Townhouse
Listing Status Sold
Purchase Type For Sale
Square Footage 1,320 sqft
Price per Sqft $323
Subdivision Hilltop Green
MLS Listing ID 223018025
Sold Date 06/26/23
Bedrooms 3
Full Baths 2
HOA Fees $631/mo
HOA Y/N Yes
Originating Board MLS Metrolist
Year Built 1973
Lot Size 1,518 Sqft
Acres 0.0348
Property Description
Spruced up and back on market! This charming town home offers 3 bedrooms, 2.5 bathrooms, fenced and gated back patio, and garage converted into extremely functional office. WHOA! But wait...there's more! A beautiful outdoor pergola for your backyard entertaining that expands your indoor living space to a relaxing and comfortable outdoor area. New windows and slider in 2015, new furnace and water heater in 2016!!! Bring your creative design ideas and make this gem uniquely yours on the hilltops of El Sobrante! Close to the freeway! In close proximity to multiple universities. The community clubhouse with pool, tennis court and park are directly across the street! Walking distance to local retailers and restaurants! Walking distance!!!Assumable FHA loan at 3.75%, balance of $164k. Price per sq ft make this home an absolute steal, don't miss out!
Location
State CA
County Contra Costa
Area Richmond-Hilltop/Col
Direction HIlltop exit to Park Central to Parkridge to Greenview
Rooms
Living Room Great Room
Dining Room Dining/Family Combo, Space in Kitchen
Kitchen Granite Counter, Laminate Counter
Interior
Heating Central, Fireplace(s)
Cooling None
Flooring Carpet, Tile, Vinyl
Fireplaces Number 1
Fireplaces Type Living Room, Wood Burning
Window Features Dual Pane Full
Appliance Free Standing Gas Range, Built-In Gas Range, Dishwasher, Microwave
Laundry Laundry Closet, Hookups Only, Inside Area
Exterior
Garage Covered, Detached
Garage Spaces 1.0
Carport Spaces 1
Fence Back Yard
Pool Common Facility
Utilities Available Public
Amenities Available Pool, Tennis Courts
Roof Type Shingle,Composition
Topography Hillside
Private Pool Yes
Building
Lot Description Shape Regular, Landscape Front, Low Maintenance
Story 2
Foundation Concrete
Sewer Public Sewer
Water Public
Architectural Style Contemporary
Level or Stories Two
Schools
Elementary Schools West Contra Costa Unified
Middle Schools West Contra Costa Unified
High Schools West Contra Costa Unified
School District Contra Costa
Others
HOA Fee Include MaintenanceExterior, MaintenanceGrounds, Pool
Senior Community No
Tax ID 426-342-077-2
Special Listing Condition None
Read Less Info
Want to know what your home might be worth? Contact us for a FREE valuation!

Our team is ready to help you sell your home for the highest possible price ASAP

Bought with LeBon Real Estate Inc.
GET MORE INFORMATION

Realtors | Lic# 01985645






