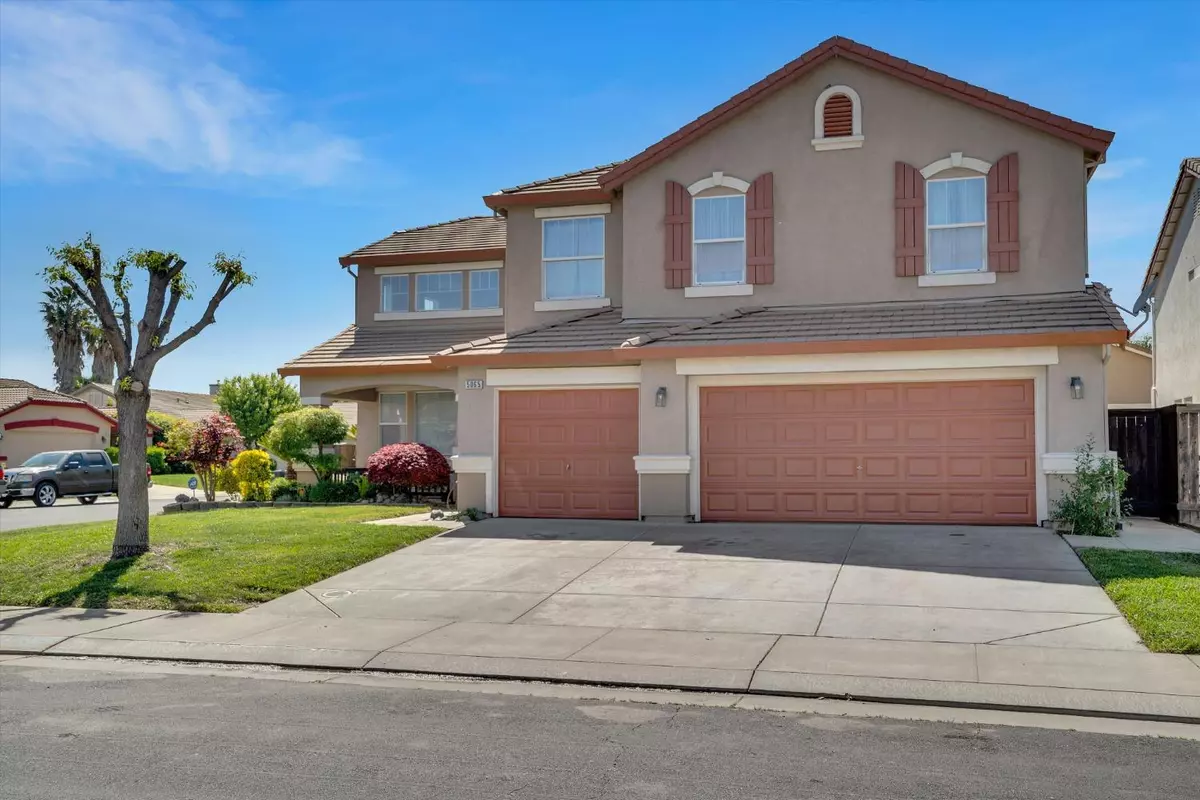$582,000
$577,000
0.9%For more information regarding the value of a property, please contact us for a free consultation.
5 Beds
3 Baths
2,915 SqFt
SOLD DATE : 06/15/2023
Key Details
Sold Price $582,000
Property Type Single Family Home
Sub Type Single Family Residence
Listing Status Sold
Purchase Type For Sale
Square Footage 2,915 sqft
Price per Sqft $199
MLS Listing ID 223037240
Sold Date 06/15/23
Bedrooms 5
Full Baths 3
HOA Y/N No
Originating Board MLS Metrolist
Year Built 2003
Lot Size 6,425 Sqft
Acres 0.1475
Property Description
Discover the perfect home for you in the community of Weston Ranch! Live in a spacious and open floor plan spanning 2915 sq ft. Step inside and feel the warmth of the formal living and dining areas that are perfect for entertaining guests. With 1 bedroom and full bath downstairs, this home is ideal for multigenerational living or as a home office. The kitchen is a chef's delight, complete with an island and a seamless flow into the family room with a cozy fireplace. Upstairs, you'll find a loft and the remaining bedrooms, with the primary bedroom boasting a full bath and a walk-in closet. Three other bedrooms share a full bath, offering ample space for the entire family. Parking is not an issue with the 3-car garage, and the backyard is the perfect oasis for relaxation and fun. Plus, you'll enjoy easy access to the freeway for quick and convenient commuting to the Bay Area or any other place you must go. Located near the new VA clinic and county hospitals, shopping, and dining options, this is the perfect place to call home.
Location
State CA
County San Joaquin
Area 20803
Direction From I5 exit French Camp exit to west, turn right on Carolyn Weston Blvd, turn left on Dock Landing way, turn left onto Shipwheel Dr, turn right onto Briarcliff Dr, turn right on Pier. House at the left corner
Rooms
Master Bathroom Double Sinks, Walk-In Closet
Living Room Great Room
Dining Room Space in Kitchen, Dining/Living Combo, Formal Area
Kitchen Pantry Closet, Island
Interior
Heating Central
Cooling Central
Flooring Carpet, Linoleum
Fireplaces Number 1
Fireplaces Type Family Room
Laundry Upper Floor, Inside Room
Exterior
Parking Features Garage Facing Front
Garage Spaces 3.0
Fence Back Yard
Utilities Available Other
Roof Type Tile
Private Pool No
Building
Lot Description Corner
Story 2
Foundation Slab
Sewer Other
Water Other
Schools
Elementary Schools Manteca Unified
Middle Schools Manteca Unified
High Schools Manteca Unified
School District San Joaquin
Others
Senior Community No
Tax ID 166-380-54
Special Listing Condition None
Read Less Info
Want to know what your home might be worth? Contact us for a FREE valuation!

Our team is ready to help you sell your home for the highest possible price ASAP

Bought with California Realtors & Mngt.
GET MORE INFORMATION
Realtors | Lic# 01985645






