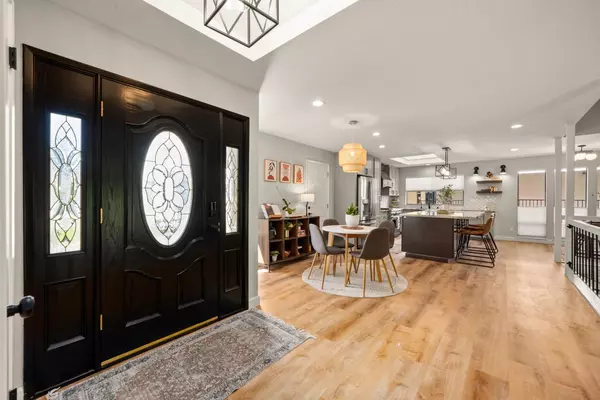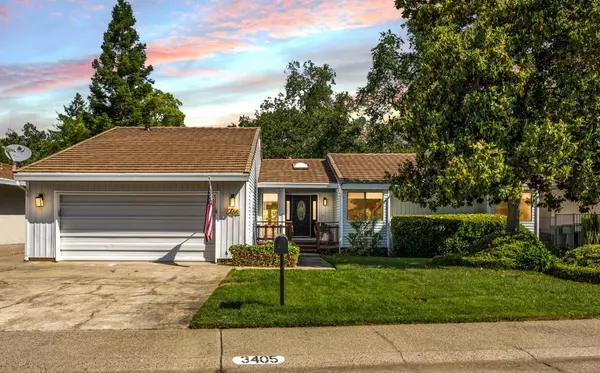$737,000
$724,999
1.7%For more information regarding the value of a property, please contact us for a free consultation.
3 Beds
2 Baths
1,952 SqFt
SOLD DATE : 06/09/2023
Key Details
Sold Price $737,000
Property Type Single Family Home
Sub Type Single Family Residence
Listing Status Sold
Purchase Type For Sale
Square Footage 1,952 sqft
Price per Sqft $377
MLS Listing ID 223044140
Sold Date 06/09/23
Bedrooms 3
Full Baths 2
HOA Y/N No
Originating Board MLS Metrolist
Year Built 1979
Lot Size 0.385 Acres
Acres 0.3852
Property Description
Enjoy all the serenity of a park-like setting with this 1/3 of an acre lot in Rocklin, featuring beautiful oak trees and access to Antelope Creek. This stunning home has been updated throughout from the expansive kitchen island to the GE Monogram stove with flattop grill, perfect for the at home chef or baker. With upgraded kitchen cabinetry, you will love all of the storage! Perfect for entertaining, the kitchen is open to the large living/family room and deck area with views of the green space and Antelope Creek. Relax in the spa-like primary ensuite, featuring a second deck to enjoy your morning coffee, a walk-in closet, and a spacious shower with bench & rain-head shower fixture to top of the zen like feel. This home will make you feel like you are on vacation with all the special touches found throughout. Located near top rated schools & parks, come see why 3405 Oakcreek Drive should be home.
Location
State CA
County Placer
Area 12677
Direction Midas to Oakcreek.
Rooms
Master Bathroom Closet, Shower Stall(s), Double Sinks, Dual Flush Toilet, Granite, Multiple Shower Heads, Walk-In Closet, Window
Master Bedroom Closet, Outside Access, Sitting Area
Living Room Cathedral/Vaulted, Deck Attached, View
Dining Room Dining Bar, Skylight(s)
Kitchen Pantry Closet, Skylight(s), Granite Counter, Island
Interior
Interior Features Cathedral Ceiling, Skylight(s), Wet Bar
Heating Baseboard, Central, Fireplace(s), Gas
Cooling Ceiling Fan(s), Central
Flooring Laminate
Fireplaces Number 1
Fireplaces Type Living Room, Gas Piped
Equipment Central Vac Plumbed
Appliance Built-In Gas Oven, Gas Plumbed, Built-In Gas Range, Gas Water Heater, Hood Over Range, Dishwasher, Disposal, Plumbed For Ice Maker, Other
Laundry Cabinets, Gas Hook-Up, Ground Floor, Hookups Only, See Remarks, Inside Room
Exterior
Exterior Feature BBQ Built-In
Parking Features Attached, Garage Facing Front
Garage Spaces 2.0
Utilities Available Public
View Garden/Greenbelt, Water
Roof Type Tile
Topography Trees Many
Street Surface Paved
Porch Front Porch
Private Pool No
Building
Lot Description Auto Sprinkler Front, Curb(s)/Gutter(s), River Access, Storm Drain, Greenbelt, Landscape Front, See Remarks
Story 1
Foundation Combination, MasonryPerimeter, PillarPostPier
Sewer Public Sewer
Water Public
Architectural Style Mid-Century
Level or Stories MultiSplit
Schools
Elementary Schools Rocklin Unified
Middle Schools Rocklin Unified
High Schools Rocklin Unified
School District Placer
Others
Senior Community No
Tax ID 010-380-008-000
Special Listing Condition None
Read Less Info
Want to know what your home might be worth? Contact us for a FREE valuation!

Our team is ready to help you sell your home for the highest possible price ASAP

Bought with eXp Realty of California Inc.
GET MORE INFORMATION
Realtors | Lic# 01985645






