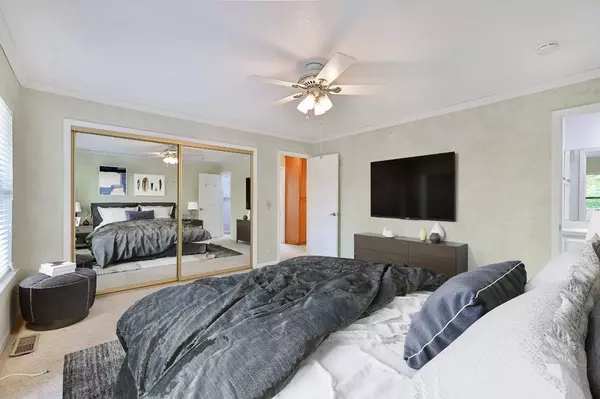$565,000
$520,000
8.7%For more information regarding the value of a property, please contact us for a free consultation.
3 Beds
2 Baths
1,750 SqFt
SOLD DATE : 06/03/2023
Key Details
Sold Price $565,000
Property Type Single Family Home
Sub Type Single Family Residence
Listing Status Sold
Purchase Type For Sale
Square Footage 1,750 sqft
Price per Sqft $322
Subdivision Crown Village
MLS Listing ID 223041933
Sold Date 06/03/23
Bedrooms 3
Full Baths 2
HOA Y/N No
Originating Board MLS Metrolist
Year Built 1988
Lot Size 7,841 Sqft
Acres 0.18
Property Description
AN AMAZING OPPORTUNITY to finally own a home in the sought-after Crown Village Community located in luxurious EL DORADO Hills, at a fraction of the average price in this zip code. Equity is on the table as they say. Your new home is nestled under the shade of several outstretched beautiful majestic Oaks, keeping this home nice and cool during those hot summer months saving you $$$ on your energy bill. This home is a contemporary/traditional masterpiece with an open airy bright floorplan, boasting 1750 Sqft with 3 bedrooms and 2 full bathrooms. The kitchen is well organized with shimmering Oak cabinetry, tons of storage. Inside laundry room with additional oak cabinet storage space. The BRAND NEW modern Trex front deck adds a wonderful modern flair to the curb appeal of this already adorable home. No HOA. LOCATION! LOCATION! LOCATION!, mere minutes away from Folsom Lake, shopping, entertainment, fine dining, parks and award winning schools; there is no need to look any further you have literally found your new home. This home will need a little TLC as the price has been significantly reduced to allow for those needed repairs, while leaving additional equity on the table for the Buyer to be excited about. WELCOME HOME!
Location
State CA
County El Dorado
Area 12602
Direction From El Dorado Hills Blvd. take Crown Drive, Left on King Edward, to address on the Right.
Rooms
Master Bathroom Shower Stall(s), Double Sinks, Skylight/Solar Tube, Tile
Master Bedroom Closet, Outside Access
Living Room Other
Dining Room Formal Room, Formal Area
Kitchen Pantry Cabinet, Tile Counter
Interior
Interior Features Skylight(s)
Heating Central, Fireplace(s)
Cooling Ceiling Fan(s), Central
Flooring Carpet, Tile
Fireplaces Number 1
Fireplaces Type Brick, Living Room, Family Room
Appliance Built-In Electric Oven, Gas Water Heater, Dishwasher, Disposal, Microwave, Electric Cook Top
Laundry Cabinets, Electric, Inside Area, Inside Room
Exterior
Garage Attached, Garage Facing Front
Garage Spaces 2.0
Fence Back Yard, Wood
Utilities Available Natural Gas Connected
Roof Type Composition
Porch Uncovered Deck
Private Pool No
Building
Lot Description Shape Regular, Low Maintenance
Story 1
Foundation Raised
Sewer In & Connected
Water Public
Schools
Elementary Schools Buckeye Union
Middle Schools Buckeye Union
High Schools El Dorado Union High
School District El Dorado
Others
Senior Community No
Tax ID 125-222-028-000
Special Listing Condition None
Pets Description Yes
Read Less Info
Want to know what your home might be worth? Contact us for a FREE valuation!

Our team is ready to help you sell your home for the highest possible price ASAP

Bought with The Agency
GET MORE INFORMATION

Realtors | Lic# 01985645






