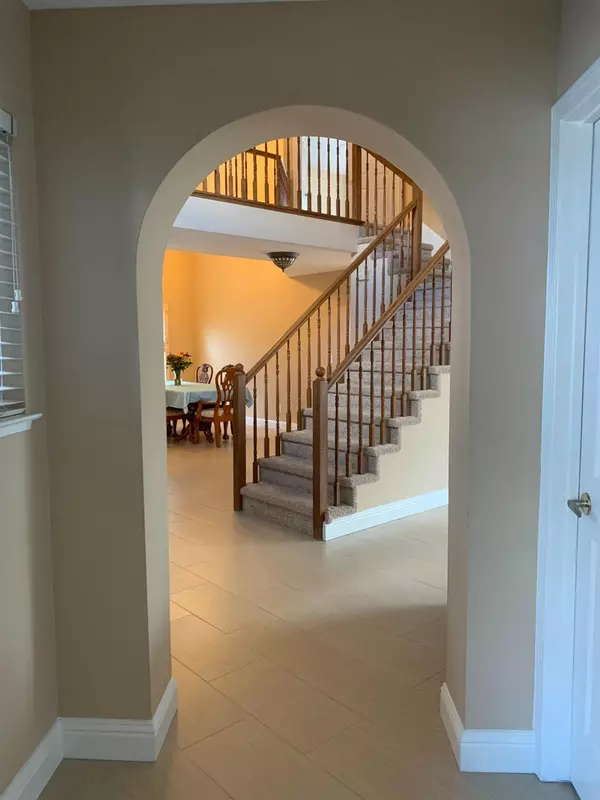$650,000
$645,000
0.8%For more information regarding the value of a property, please contact us for a free consultation.
4 Beds
3 Baths
2,283 SqFt
SOLD DATE : 05/19/2023
Key Details
Sold Price $650,000
Property Type Single Family Home
Sub Type Single Family Residence
Listing Status Sold
Purchase Type For Sale
Square Footage 2,283 sqft
Price per Sqft $284
Subdivision Laguna Crk West 13B
MLS Listing ID 223030033
Sold Date 05/19/23
Bedrooms 4
Full Baths 3
HOA Y/N No
Originating Board MLS Metrolist
Year Built 1990
Lot Size 6,125 Sqft
Acres 0.1406
Property Description
This fabulous home has been lovingly maintained. 4 bedroom, 3 bath home with salt pool, and downstairs bedroom with full bath. Located in a very desirable Elk Grove-Laguna neighborhood. Close proximity to shopping, schools, Costco, restaurants; close enough to walk or just drive, always plenty of parking. Bus lines are blocks away and convenient freeway access to Hwy 99 or I-5. Home is privately tucked away off the main street and features beautiful tile floors throughout the downstairs and new carpeting throughout the upstairs. Spacious kitchen/great room has an open layout with cozy fireplace. Kitchen has lots of cabinets, walk-in pantry and has a large island with plenty of sitting space. A home for living, both casual and formal. Formal dining room or picnics by the pool. Spacious master bedroom boasts an en-suite bathroom equipped with dual vanity sinks, soaking tub, separate shower, walk-in closet furnished with built-in shelves/drawers. Parking is a breeze with the attached 2 car garage and driveway with room for 3 cars. Come check out this gem for yourself to truly appreciate all it has to offer!
Location
State CA
County Sacramento
Area 10758
Direction From I-5 or Hwy 99 take Laguna Blvd or Elk Grove Blvd to Bruceville Rd, turn east on Soarings Oaks drive, turn on Gallatin Dir, left on Bowmont Way to 9462.
Rooms
Family Room Great Room
Master Bathroom Shower Stall(s), Double Sinks, Soaking Tub, Walk-In Closet, Window
Living Room Cathedral/Vaulted
Dining Room Formal Room, Dining/Family Combo, Space in Kitchen
Kitchen Kitchen/Family Combo
Interior
Interior Features Cathedral Ceiling, Formal Entry
Heating Central, Natural Gas
Cooling Ceiling Fan(s), Central
Flooring Carpet, Tile
Fireplaces Number 1
Fireplaces Type Kitchen, Family Room
Appliance Free Standing Gas Range, Free Standing Refrigerator, Gas Plumbed, Dishwasher, Disposal, Microwave, Plumbed For Ice Maker
Laundry Cabinets, Electric, Gas Hook-Up, Ground Floor, Inside Room
Exterior
Parking Features Garage Door Opener, Garage Facing Front, Uncovered Parking Spaces 2+
Garage Spaces 2.0
Fence Back Yard, Fenced, Wood
Pool Built-In, Pool Sweep, Salt Water, See Remarks
Utilities Available Cable Available, Public, Electric, Internet Available, Natural Gas Connected
Roof Type Shingle
Street Surface Asphalt,Paved
Porch Covered Patio
Private Pool Yes
Building
Lot Description Auto Sprinkler Front, Auto Sprinkler Rear, Curb(s)/Gutter(s), Storm Drain, Street Lights
Story 2
Foundation Slab
Sewer In & Connected, Public Sewer
Water Meter on Site, Public
Architectural Style Contemporary
Schools
Elementary Schools Elk Grove Unified
Middle Schools Elk Grove Unified
High Schools Elk Grove Unified
School District Sacramento
Others
Senior Community No
Tax ID 116-0550-089-0000
Special Listing Condition None
Read Less Info
Want to know what your home might be worth? Contact us for a FREE valuation!

Our team is ready to help you sell your home for the highest possible price ASAP

Bought with REMAX Dream Homes
GET MORE INFORMATION
Realtors | Lic# 01985645






