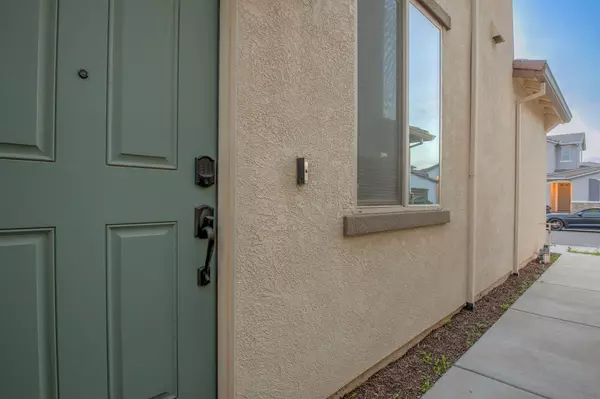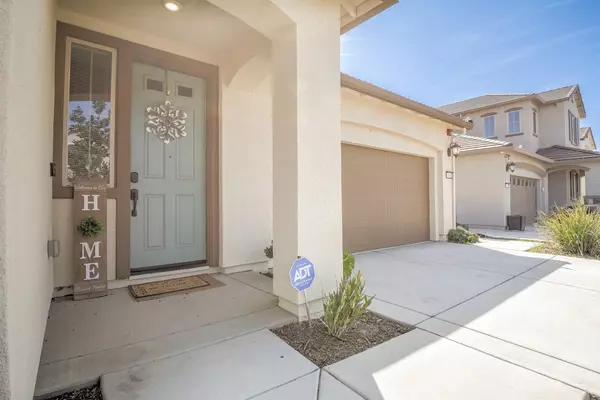$770,000
$775,000
0.6%For more information regarding the value of a property, please contact us for a free consultation.
5 Beds
4 Baths
3,033 SqFt
SOLD DATE : 05/19/2023
Key Details
Sold Price $770,000
Property Type Single Family Home
Sub Type Single Family Residence
Listing Status Sold
Purchase Type For Sale
Square Footage 3,033 sqft
Price per Sqft $253
Subdivision Fieldstone North Village
MLS Listing ID 223021212
Sold Date 05/19/23
Bedrooms 5
Full Baths 3
HOA Y/N No
Originating Board MLS Metrolist
Year Built 2020
Lot Size 5,719 Sqft
Acres 0.1313
Property Description
Immaculate 5 bedroom, 3.5 bath, 3033 sq. ft. Home with downstairs In-Law quarters including a private kitchen, bath, & Laundry for your guests or extended family. Amenities include: Grand tiled entrance, Huge Great room w recessed lighting, kitchen w lots of cabinets, Stainless Steel Appliances, storage including pantry. Very large granite countertops, breakfast bar, and pull out cabinet drawers. The oversized backyard is ready for a pool or gathering on the covered patio. Upstairs boasts a very large Master bedroom, with large walk in closet. three additional oversized bedrooms and upstairs laundry including sink, and cabinets. Hurry, You did not want to miss out on this beautiful home!
Location
State CA
County Sacramento
Area 10624
Direction Grantline Rd. to North on Quintero Ave. Left on Summerton Cir. to address.
Rooms
Master Bathroom Shower Stall(s), Double Sinks, Walk-In Closet, Window
Master Bedroom Walk-In Closet
Living Room Great Room
Dining Room Dining Bar, Space in Kitchen, Dining/Living Combo
Kitchen Pantry Closet, Granite Counter, Island w/Sink
Interior
Interior Features Cathedral Ceiling
Heating Central
Cooling Central
Flooring Carpet, Tile
Window Features Dual Pane Full,Window Coverings,Window Screens
Appliance Built-In Gas Oven, Built-In Gas Range, Hood Over Range, Dishwasher, Disposal, Microwave
Laundry Cabinets, Upper Floor, Washer/Dryer Stacked Included, Inside Room
Exterior
Exterior Feature Covered Courtyard
Garage Garage Facing Front
Garage Spaces 2.0
Fence Back Yard, Fenced, Wood, Other
Utilities Available Public, Electric, Natural Gas Connected
View Mountains
Roof Type Tile
Topography Level
Street Surface Paved
Porch Back Porch, Covered Patio
Private Pool No
Building
Lot Description Auto Sprinkler Front
Story 2
Foundation Concrete, Slab
Sewer In & Connected
Water Public
Architectural Style A-Frame, Traditional
Level or Stories Two
Schools
Elementary Schools Elk Grove Unified
Middle Schools Elk Grove Unified
High Schools Elk Grove Unified
School District Sacramento
Others
Senior Community No
Tax ID 134-1190-009-0000
Special Listing Condition None
Read Less Info
Want to know what your home might be worth? Contact us for a FREE valuation!

Our team is ready to help you sell your home for the highest possible price ASAP

Bought with Sterling Royal Real Estate
GET MORE INFORMATION

Realtors | Lic# 01985645






