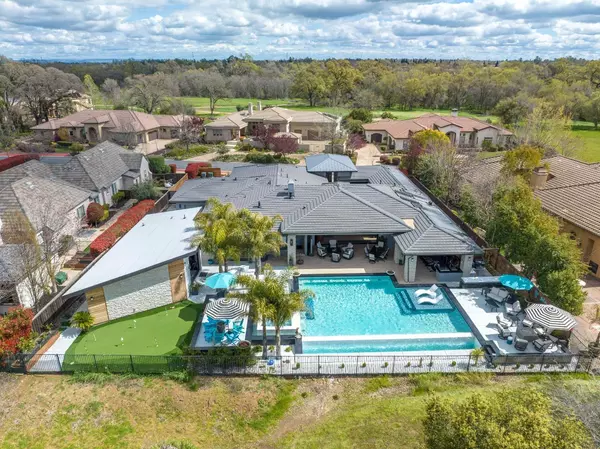$2,188,000
$2,188,000
For more information regarding the value of a property, please contact us for a free consultation.
4 Beds
7 Baths
4,630 SqFt
SOLD DATE : 05/10/2023
Key Details
Sold Price $2,188,000
Property Type Single Family Home
Sub Type Single Family Residence
Listing Status Sold
Purchase Type For Sale
Square Footage 4,630 sqft
Price per Sqft $472
Subdivision Morgan Creek
MLS Listing ID 223026150
Sold Date 05/10/23
Bedrooms 4
Full Baths 5
HOA Fees $236/mo
HOA Y/N Yes
Originating Board MLS Metrolist
Year Built 2020
Lot Size 0.593 Acres
Acres 0.5928
Property Description
Custom home: This modern oasis rests in the prestigious Morgan Creek Golf Course community. Be greeted by the Pivot Mahogany door with contemporary design. There is a Casita is at the front of the home with Living room, bedroom & full bathroom. The courtyard is in between the Casita and the main home. Plus a 750 sf Gym behind the garage with a full bathroom and space for potential kitchen. (Not included in sf). Inside the house, there is natural light, heightened beamed ceilings, tile floors, & open spaces for entertaining. The formal sitting room is accompanied by the wine cellar and opens to the great room. The chef's kitchen highlights endless storage, modern fixtures, skylights, sleek finishes, a secondary prep kitchen, and overlooks the backyard, dining and main living space. The main living space stops the show with a gas fireplace. The primary retreat features a dual sided fireplace, mini bar and ultra modern ensuite. Pocket doors open to the resort-like backyard with an infinity pool, putting green and unmatched outdoor living. The outdoor kitchen features built-in bbq, refrigerators, grill, granite counters, Redwood ceilings, built-in heaters, bath, and gorgeous views of the golf course. This is a one-of-a-kind property in a coveted location that you don't want to miss!
Location
State CA
County Placer
Area 12747
Direction Foothills to Vineyard. Enter gate with security guard. Go straight on Morgan Creek Ln towards Clubhouse. turn right Bridlewood, right on Creekstone, straight to Ravensworth court, house on the right. Park in red brick area.
Rooms
Family Room Great Room, View, Open Beam Ceiling
Master Bathroom Double Sinks, Sunken Tub, Tub, Walk-In Closet, Window
Master Bedroom Walk-In Closet, Outside Access, Sitting Area, Wet Bar
Living Room View
Dining Room Formal Room, Dining Bar, Space in Kitchen
Kitchen Pantry Closet, Skylight(s), Granite Counter, Slab Counter, Island w/Sink, Kitchen/Family Combo
Interior
Interior Features Skylight(s), Formal Entry, Storage Area(s), Open Beam Ceiling, Wet Bar
Heating Central, Fireplace(s), MultiUnits, MultiZone
Cooling Ceiling Fan(s), Central, MultiUnits, MultiZone
Flooring Tile
Appliance Built-In BBQ, Free Standing Gas Oven, Free Standing Refrigerator, Gas Water Heater, Built-In Refrigerator, Hood Over Range, Dishwasher, Disposal, Tankless Water Heater, Wine Refrigerator
Laundry Cabinets, Laundry Closet, Sink, Gas Hook-Up, Inside Room
Exterior
Garage Attached, Drive Thru Garage, Garage Door Opener, Garage Facing Front, Uncovered Parking Spaces 2+, Garage Facing Side, Guest Parking Available
Garage Spaces 4.0
Pool Built-In, Pool/Spa Combo
Utilities Available Public, DSL Available, Internet Available
Amenities Available Playground, Clubhouse, Putting Green(s), Golf Course, Trails, Park
View Golf Course
Roof Type Tile
Topography Level
Street Surface Paved
Porch Back Porch, Covered Patio
Private Pool Yes
Building
Lot Description Adjacent to Golf Course, Close to Clubhouse, Cul-De-Sac, Gated Community, Landscape Back, Landscape Front, Low Maintenance
Story 1
Foundation Concrete
Sewer In & Connected
Water Water District, Public
Architectural Style Modern/High Tech
Level or Stories One
Schools
Elementary Schools Dry Creek Joint
Middle Schools Dry Creek Joint
High Schools Roseville Joint
School District Placer
Others
HOA Fee Include Security
Senior Community No
Restrictions Rental(s),Board Approval,Signs,Parking
Tax ID 029-180-010-000
Special Listing Condition Other
Pets Description Cats OK, Dogs OK
Read Less Info
Want to know what your home might be worth? Contact us for a FREE valuation!

Our team is ready to help you sell your home for the highest possible price ASAP

Bought with Waterhouse Management Corp
GET MORE INFORMATION

Realtors | Lic# 01985645






