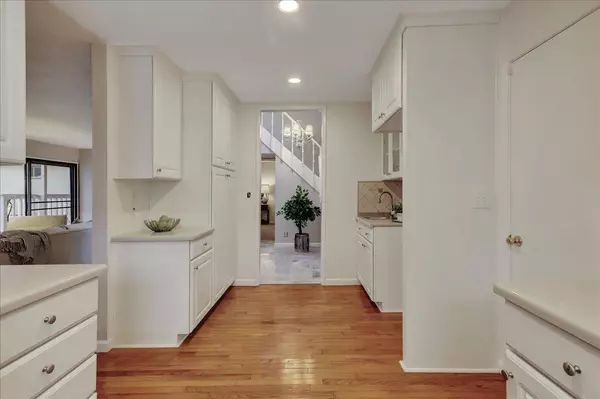$550,000
$549,000
0.2%For more information regarding the value of a property, please contact us for a free consultation.
3 Beds
2 Baths
1,680 SqFt
SOLD DATE : 05/02/2023
Key Details
Sold Price $550,000
Property Type Single Family Home
Sub Type Single Family Residence
Listing Status Sold
Purchase Type For Sale
Square Footage 1,680 sqft
Price per Sqft $327
Subdivision Lake Of The Pines
MLS Listing ID 223016793
Sold Date 05/02/23
Bedrooms 3
Full Baths 2
HOA Fees $278/mo
HOA Y/N Yes
Originating Board MLS Metrolist
Year Built 1979
Lot Size 0.270 Acres
Acres 0.27
Property Description
Gorgeous Golf Course living in this beautifully appointed gem! Perfectly placed in a desirable cul-de-sac with circular driveway and a downstairs Master bedroom, is just the beginning.. Imagine each slider door letting in the sunset views from every room bringing the outside in. Relax on the upstairs balcony or large outdoor deck with your morning coffee and the wildlife peeking back at you. Updated kitchen with cute garden window, stainless steel appliances and loads of cabinets and designer pull out drawers for your goodies. The open and comfy floorplan allows for family and friends to gather around an inviting and warm fireplace in the Living Room while the host prepares for a yummy evening meal in the adjacent Dining. You wont believe how close you are to the LOP Clubhouse, Sport Lounge, Hazel Park(for basketball/volleyball & pickleball)and the lake too! If you're a golfer, then this perfect spot on the 2nd fairway makes for wonderful daily play or just watching the beauty from dusk till dawn; with AMAZING views, whether inside or out. Make this home FIRST on your list!!
Location
State CA
County Nevada
Area 13115
Direction Travel up Highway 49 from highway 80 exit then turn Right on Combie Road. Go through gate and drive straight up Lakeshore North. After you see Clubhouse on your right then take next left at park/pickleball courts(Hazel)to Torrey Pines. Turn Left on Torrey Pines and left on Cypress Point Court - home is on the right.
Rooms
Master Bathroom Tile, Tub w/Shower Over, Window
Master Bedroom Ground Floor, Walk-In Closet, Outside Access
Living Room Great Room, View
Dining Room Dining/Living Combo, Formal Area
Kitchen Pantry Cabinet, Stone Counter
Interior
Interior Features Cathedral Ceiling, Skylight(s), Formal Entry
Heating Central, Fireplace(s)
Cooling Ceiling Fan(s), Central
Flooring Carpet, Marble, Wood
Fireplaces Number 1
Fireplaces Type Living Room, Wood Burning
Window Features Dual Pane Full,Greenhouse Window(s),Window Coverings
Appliance Free Standing Gas Range, Gas Water Heater, Dishwasher, Disposal, Microwave
Laundry Dryer Included, Upper Floor, Washer Included, Inside Area, Inside Room
Exterior
Exterior Feature Balcony
Parking Features Attached, Garage Door Opener, Garage Facing Front, Guest Parking Available
Garage Spaces 2.0
Pool Membership Fee, Built-In, Common Facility, Fenced, Gas Heat, Gunite Construction, Lap
Utilities Available Cable Available, Propane Tank Leased, Public, Electric, Underground Utilities, Internet Available
Amenities Available Barbeque, Playground, Pool, Clubhouse, Putting Green(s), Dog Park, Golf Course, Tennis Courts, Park
View Panoramic, Golf Course
Roof Type Composition
Topography Level
Street Surface Paved
Porch Front Porch, Back Porch, Uncovered Deck
Private Pool Yes
Building
Lot Description Adjacent to Golf Course, Auto Sprinkler F&R, Close to Clubhouse, Cul-De-Sac, Gated Community, Shape Regular, Landscape Front, Low Maintenance
Story 2
Foundation Raised
Sewer In & Connected, Public Sewer
Water Water District, Public
Architectural Style Contemporary
Schools
Elementary Schools Pleasant Ridge
Middle Schools Pleasant Ridge
High Schools Nevada Joint Union
School District Nevada
Others
HOA Fee Include Security, Pool
Senior Community No
Tax ID 021-310-024-000
Special Listing Condition None
Read Less Info
Want to know what your home might be worth? Contact us for a FREE valuation!

Our team is ready to help you sell your home for the highest possible price ASAP

Bought with Century 21 Cornerstone Realty
GET MORE INFORMATION
Realtors | Lic# 01985645






