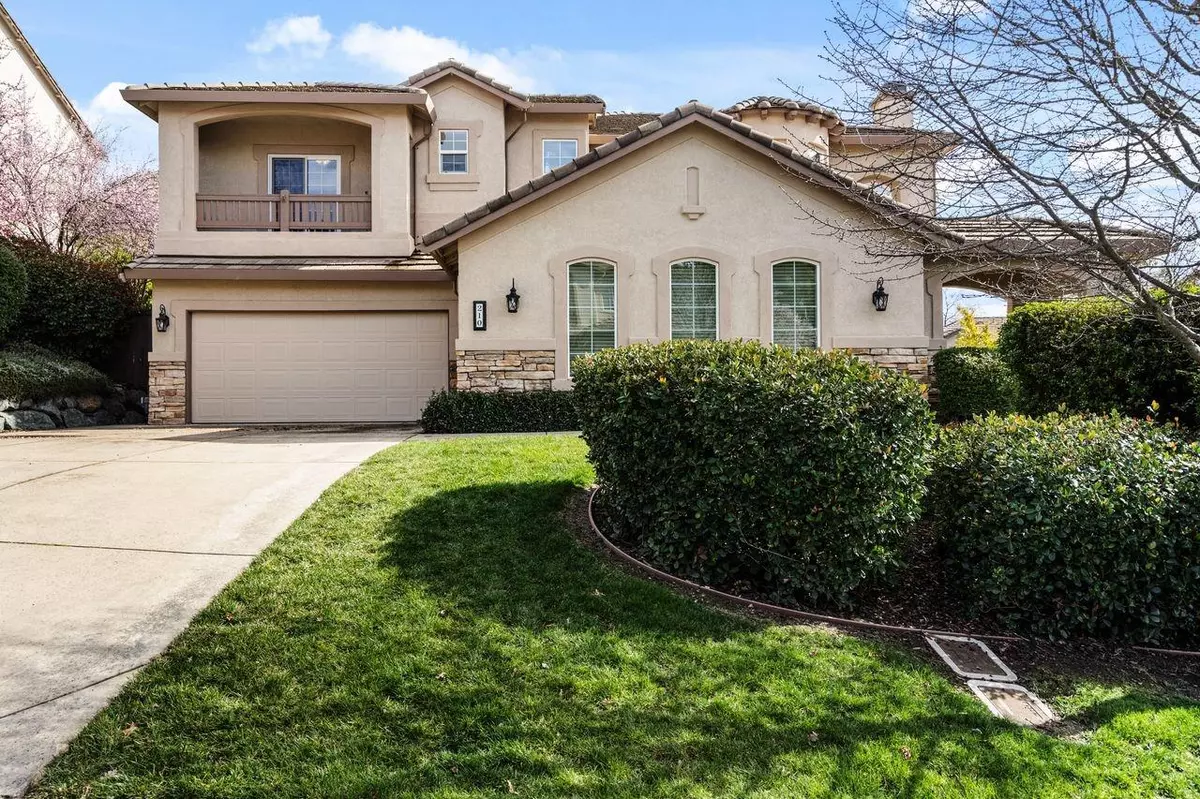$1,050,000
$1,100,000
4.5%For more information regarding the value of a property, please contact us for a free consultation.
5 Beds
5 Baths
4,235 SqFt
SOLD DATE : 04/28/2023
Key Details
Sold Price $1,050,000
Property Type Single Family Home
Sub Type Single Family Residence
Listing Status Sold
Purchase Type For Sale
Square Footage 4,235 sqft
Price per Sqft $247
MLS Listing ID 223012424
Sold Date 04/28/23
Bedrooms 5
Full Baths 4
HOA Fees $231/mo
HOA Y/N Yes
Originating Board MLS Metrolist
Year Built 2001
Lot Size 0.310 Acres
Acres 0.3101
Property Description
GATED COMMUNITY/Country Club living in Serrano! Located on a quiet, hillside cul-de-sac and a gated community. Walking distance to the park and Oak Meadow Elementary School. Only a few blocks from Rolling Hills Middle School and Oakridge High School. Five bedrooms, 4.5 baths, and an office! Magnificent chef's kitchen. Lovely private backyard with mature landscaping and fountain. The main bedroom ensuite is complete with a jetted soaking tub, a separate shower, and two walk-in closets. Upgraded dual zone HVAC. This home is located in an ideal neighborhood and has easy access to nearby shopping and dining. It is also walking distance to the prestigious Serrano Country Club.
Location
State CA
County El Dorado
Area 12602
Direction From HWY 50 to El Dorado Hills Blvd north. Right on Serrano Pkwy. Right on Village Green. Through gates, left on Gunston Ct.
Rooms
Master Bathroom Shower Stall(s), Double Sinks, Jetted Tub, Stone, Tub, Window
Master Bedroom Balcony, Walk-In Closet 2+, Sitting Area
Living Room Cathedral/Vaulted
Dining Room Formal Room, Formal Area
Kitchen Breakfast Area, Pantry Closet, Granite Counter, Island
Interior
Interior Features Cathedral Ceiling
Heating Central, Fireplace(s), Gas, Natural Gas
Cooling Ceiling Fan(s), Whole House Fan, MultiUnits, MultiZone
Flooring Carpet, Stone, Tile, Wood
Fireplaces Number 2
Fireplaces Type Living Room, Family Room, Gas Piped
Equipment Attic Fan(s), Central Vac Plumbed, Central Vacuum
Appliance Gas Cook Top, Built-In Gas Oven, Built-In Gas Range, Hood Over Range, Compactor, Dishwasher, Disposal, Microwave, Double Oven
Laundry Cabinets, Sink, Electric, Gas Hook-Up, Upper Floor, Inside Area
Exterior
Garage Attached
Garage Spaces 3.0
Fence Back Yard, Wood
Utilities Available Cable Connected, Dish Antenna, Electric, Internet Available, Natural Gas Connected
Amenities Available Playground, Greenbelt, Trails, Park
Roof Type Composition
Topography Trees Many
Street Surface Paved
Private Pool No
Building
Lot Description Auto Sprinkler F&R, Cul-De-Sac, Gated Community, Landscape Back, Landscape Front
Story 2
Foundation Slab
Builder Name JTS
Sewer In & Connected
Water Meter on Site, Public
Architectural Style Mediterranean
Level or Stories Two
Schools
Elementary Schools Buckeye Union
Middle Schools Buckeye Union
High Schools El Dorado Union High
School District El Dorado
Others
HOA Fee Include MaintenanceGrounds, Security
Senior Community No
Tax ID 122-060-024-000
Special Listing Condition None
Pets Description Yes
Read Less Info
Want to know what your home might be worth? Contact us for a FREE valuation!

Our team is ready to help you sell your home for the highest possible price ASAP

Bought with eXp Realty of California Inc.
GET MORE INFORMATION

Realtors | Lic# 01985645






