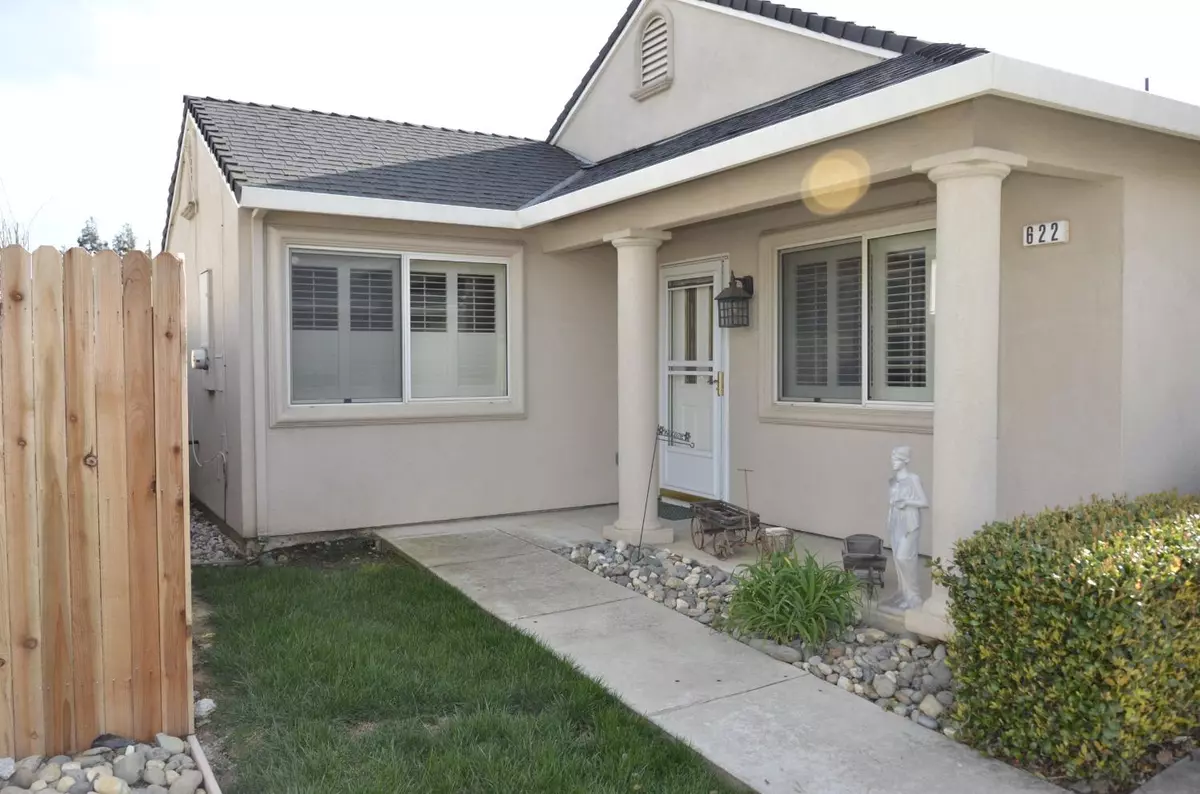$400,000
$410,000
2.4%For more information regarding the value of a property, please contact us for a free consultation.
2 Beds
2 Baths
1,052 SqFt
SOLD DATE : 04/26/2023
Key Details
Sold Price $400,000
Property Type Single Family Home
Sub Type Single Family Residence
Listing Status Sold
Purchase Type For Sale
Square Footage 1,052 sqft
Price per Sqft $380
Subdivision Emerald Village
MLS Listing ID 223022501
Sold Date 04/26/23
Bedrooms 2
Full Baths 2
HOA Fees $244/mo
HOA Y/N Yes
Originating Board MLS Metrolist
Year Built 2004
Lot Size 3,620 Sqft
Acres 0.0831
Property Description
If you are 55+ here is a great opportunity to live in the highly sought after Emerald Village. The home has 2 bedroom, 2 full bathrooms, with good natural lighting. This home truly shows pride of ownership. New flooring was recently installed. It has a very low maintenance backyard. The backyard also has a covered concrete patio, with retractable shades. It also boasts a deep driveway with a 2 car garage. It is centrally located near shopping centers and Highway 99. The clubhouse has planned events, has an In ground pool and spa as well as indoor and outdoor eating areas. Have an RV? Emerald Village has it's own designated area to park your RV.
Location
State CA
County Sacramento
Area 10632
Direction Traveling North on HWY 99, take the Walnut Avenue Exit. Turn Left at stop sign on to Stockton Boulevard. Make a right hand turn on Andare Way. At the stop sign make a left on to Fermoy Way. Make a Left on to Village Drive.
Rooms
Living Room Cathedral/Vaulted
Dining Room Dining/Living Combo
Kitchen Tile Counter
Interior
Heating Central
Cooling Central
Flooring Laminate, Linoleum
Appliance Free Standing Gas Range, Gas Water Heater, Dishwasher, Microwave
Laundry Cabinets, Laundry Closet
Exterior
Parking Features Attached, Guest Parking Available
Garage Spaces 2.0
Utilities Available Cable Available, Public, Electric, Underground Utilities, Internet Available
Amenities Available Pool, Clubhouse, Rec Room w/Fireplace, Exercise Room, Spa/Hot Tub
Roof Type Composition
Topography Level
Porch Covered Patio
Private Pool No
Building
Lot Description Auto Sprinkler Front, Manual Sprinkler Rear, Cul-De-Sac, Gated Community, Low Maintenance
Story 1
Foundation Concrete
Sewer Public Sewer
Water Public
Architectural Style Traditional
Level or Stories One
Schools
Elementary Schools Galt Joint Union
Middle Schools Galt Joint Union
High Schools Galt Joint Uhs
School District Sacramento
Others
HOA Fee Include MaintenanceExterior, MaintenanceGrounds, Pool
Senior Community Yes
Restrictions Age Restrictions
Tax ID 148-0930-076-0000
Special Listing Condition Other
Read Less Info
Want to know what your home might be worth? Contact us for a FREE valuation!

Our team is ready to help you sell your home for the highest possible price ASAP

Bought with Mike Guttridge Realty
GET MORE INFORMATION
Realtors | Lic# 01985645






