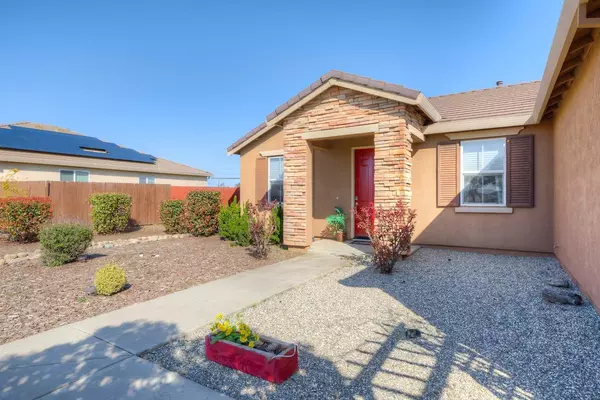$425,000
$425,000
For more information regarding the value of a property, please contact us for a free consultation.
3 Beds
2 Baths
1,550 SqFt
SOLD DATE : 04/19/2023
Key Details
Sold Price $425,000
Property Type Single Family Home
Sub Type Single Family Residence
Listing Status Sold
Purchase Type For Sale
Square Footage 1,550 sqft
Price per Sqft $274
MLS Listing ID 223022160
Sold Date 04/19/23
Bedrooms 3
Full Baths 2
HOA Y/N No
Originating Board MLS Metrolist
Year Built 2013
Lot Size 10,454 Sqft
Acres 0.24
Property Description
Welcome to this stunning 3-bedroom, 2-bathroom home situated in the desirable community of Marysville, CA! You'll be greeted by an immaculate curb appeal, featuring a low maintenance front yard and a covered porch. Inside features a bright and airy living room open to the kitchen and dining area. The kitchen offers marble countertops, stainless steel appliances, and ample cabinetry. The spacious primary bedroom, along with two additional bedrooms and another full bathroom offer plenty of space for family, guests, or a home office. Outside you'll enjoy the private backyard which includes a play structure and a jacuzzi! Close to Beale AFB and an easy access to Highways 70 & 65. Don't miss this rare opportunity to own a move-in ready home in one of Marysville's most sought-after neighborhoods!
Location
State CA
County Yuba
Area 12501
Direction Hwy 65N to Erle Rd, Left onto Turnberry Dr, Left onto Glasglow Dr, Right on Lochcarron Dr.
Rooms
Master Bathroom Shower Stall(s), Double Sinks, Granite, Tub, Walk-In Closet, Window
Master Bedroom Ground Floor, Walk-In Closet, Outside Access
Living Room Other
Dining Room Dining/Family Combo, Dining/Living Combo
Kitchen Pantry Cabinet, Pantry Closet, Granite Counter, Kitchen/Family Combo
Interior
Heating Central
Cooling Ceiling Fan(s), Central
Flooring Carpet, Laminate
Appliance Free Standing Gas Oven, Free Standing Gas Range, Free Standing Refrigerator, Dishwasher, Disposal, Microwave
Laundry Cabinets, Dryer Included, Electric, Gas Hook-Up, Washer Included, Inside Room
Exterior
Garage Attached, Garage Door Opener, Garage Facing Front
Garage Spaces 2.0
Fence Back Yard, Wood, Masonry
Utilities Available Public
Roof Type Tile
Topography Level
Street Surface Asphalt,Paved
Private Pool No
Building
Lot Description Auto Sprinkler F&R, Curb(s), Street Lights, Landscape Back, Landscape Front, Low Maintenance
Story 1
Foundation Concrete, Slab
Sewer In & Connected, Public Sewer
Water Public
Architectural Style Contemporary
Level or Stories One
Schools
Elementary Schools Marysville Joint
Middle Schools Marysville Joint
High Schools Marysville Joint
School District Yuba
Others
Senior Community No
Tax ID 019-724-013-000
Special Listing Condition None
Read Less Info
Want to know what your home might be worth? Contact us for a FREE valuation!

Our team is ready to help you sell your home for the highest possible price ASAP

Bought with Realty One Group Complete
GET MORE INFORMATION

Realtors | Lic# 01985645






