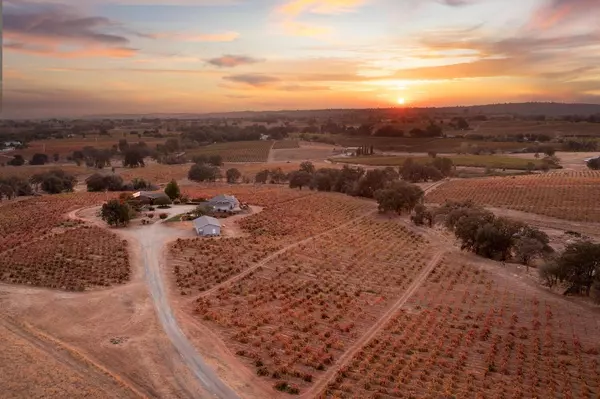$1,900,000
$2,250,000
15.6%For more information regarding the value of a property, please contact us for a free consultation.
5 Beds
5 Baths
3,300 SqFt
SOLD DATE : 04/11/2023
Key Details
Sold Price $1,900,000
Property Type Multi-Family
Sub Type 2 Houses on Lot
Listing Status Sold
Purchase Type For Sale
Square Footage 3,300 sqft
Price per Sqft $575
MLS Listing ID 222138811
Sold Date 04/11/23
Bedrooms 5
Full Baths 4
HOA Y/N No
Originating Board MLS Metrolist
Year Built 2006
Lot Size 42.010 Acres
Acres 42.01
Property Description
Shenandoah Wine Valley! 42-acre vineyard residence. Located on Shenandoah Road/E16, this is a choice location for a future winery or its current use a private vineyard residence. 22.38 acres of Old Vine Zinfandel, equipped and upgraded with Lodi irrigation. 2 homes, both with spectacular views of the vineyard and rolling foothills toward the valley. The main home is over 3300 sq ft, a spacious ranch-style home, and brand new luxuriously remodeled master bathroom. The 2nd home is 1672 sq ft, built with ground-level access, and offers a modern contemporary feel. The residences have great outdoor living space, with patios and decks. Between the two residences is a sparkling pool, outdoor gazebo, and flagstone patio with a fire pit perfect for entertaining. Solar is privately owned. Check out the huge shop, 2 insulated bay doors, work benches, and storage room. The winery estate has been well maintained throughout the years. It's time for a new owner, and new memories to be created.
Location
State CA
County Amador
Area 22004
Direction Go toward Plymouth, Turn on Shenandoah Rd. 5 miles in, on your right 12200 Shenandoah Rd.
Rooms
Basement Partial
Master Bathroom Double Sinks, Tile, Tub, Window
Master Bedroom Balcony, Walk-In Closet
Living Room Deck Attached, Great Room
Dining Room Breakfast Nook, Dining Bar
Kitchen Other Counter, Pantry Closet, Island, Island w/Sink
Interior
Interior Features Formal Entry
Heating Propane, Central, Wood Stove
Cooling Ceiling Fan(s), Central
Flooring Carpet, Laminate, Tile, Wood
Fireplaces Number 2
Fireplaces Type Wood Burning, Free Standing
Appliance Gas Cook Top, Compactor, Dishwasher, Disposal, Double Oven
Laundry Ground Floor, Inside Room
Exterior
Garage Garage Door Opener
Garage Spaces 2.0
Fence Cross Fenced, Fenced
Pool Fiberglass
Utilities Available Propane Tank Leased
View Valley, Vineyard, Hills
Roof Type Composition
Topography Rolling
Street Surface Gravel
Private Pool Yes
Building
Lot Description Landscape Back, Landscape Front
Story 1
Foundation Raised, Slab
Sewer Septic System
Water Well
Architectural Style Ranch, Contemporary
Schools
Elementary Schools Amador Unified
Middle Schools Amador Unified
High Schools Amador Unified
School District Amador
Others
Senior Community No
Tax ID 014-160-019-000
Special Listing Condition None
Read Less Info
Want to know what your home might be worth? Contact us for a FREE valuation!

Our team is ready to help you sell your home for the highest possible price ASAP

Bought with Lyon RE Natomas
GET MORE INFORMATION

Realtors | Lic# 01985645






