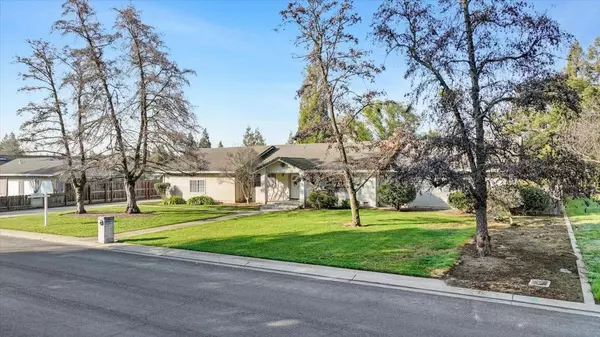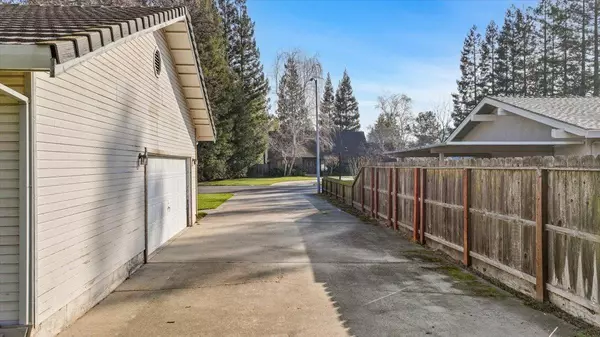$700,000
$725,000
3.4%For more information regarding the value of a property, please contact us for a free consultation.
3 Beds
3 Baths
2,400 SqFt
SOLD DATE : 04/07/2023
Key Details
Sold Price $700,000
Property Type Single Family Home
Sub Type Single Family Residence
Listing Status Sold
Purchase Type For Sale
Square Footage 2,400 sqft
Price per Sqft $291
Subdivision Sunset Oaks
MLS Listing ID 223010618
Sold Date 04/07/23
Bedrooms 3
Full Baths 2
HOA Y/N No
Originating Board MLS Metrolist
Year Built 1988
Lot Size 0.720 Acres
Acres 0.72
Property Description
Located on a quiet cul-de-sac in desirable Sunset Oaks, this diamond in the rough ranch style home sits on a flat acre lot. Plenty of room for a pool, shop, ADU, RV parking/storage, 4-H projects, outdoor living, and all of your toys, let your imagination run wild! This classic home has great bones & endless potential with its well thought-out, open floor plan. Large kitchen w/island & double ovens overlooks the backyard & mature fruit trees. Family room (adjacent to the kitchen) has a vaulted ceiling, wood burning fireplace, built-in bar, & backyard access. Separate spacious living room/flex space. Inside laundry room has bountiful storage, a sink, & room for a second refrigerator or freezer. Primary suite is complete with 2 closets, 2 sinks, separate shower, & soaking tub. Two additional secondary bedrooms plus an office/possible 4th bedroom, complete this home. Opportunities like this don't come along very often, act now before it's gone!
Location
State CA
County Stanislaus
Area 20203
Direction Hwy 120 To Orange Blossom Left on Orange Blossom Left on Mountain Oak and Right on Oak Knoll
Rooms
Family Room Great Room
Master Bathroom Shower Stall(s), Sunken Tub, Walk-In Closet
Master Bedroom Walk-In Closet
Living Room Great Room
Dining Room Breakfast Nook, Dining Bar, Dining/Family Combo, Dining/Living Combo
Kitchen Island, Kitchen/Family Combo, Tile Counter
Interior
Heating Central, Fireplace(s), Gas
Cooling Central
Flooring Carpet, Tile, Vinyl
Fireplaces Number 1
Fireplaces Type Brick, Family Room
Appliance Free Standing Refrigerator, Dishwasher, Disposal, Microwave, Double Oven
Laundry Cabinets, Dryer Included, Sink, Space For Frzr/Refr, Inside Area, Inside Room
Exterior
Garage Attached, RV Access, RV Possible, RV Storage, Garage Door Opener, Garage Facing Front, Garage Facing Side
Garage Spaces 2.0
Fence Wood
Utilities Available Cable Available, Internet Available
Roof Type Tile
Topography Level,Trees Many
Street Surface Asphalt
Porch Covered Patio
Private Pool No
Building
Lot Description Auto Sprinkler F&R, Auto Sprinkler Front
Story 1
Foundation Concrete
Builder Name Allen Patrick
Sewer Public Sewer, Septic Pump, Septic System
Water Water District, Well, Private
Architectural Style Ranch
Level or Stories One
Schools
Elementary Schools Oakdale Joint
Middle Schools Oakdale Joint
High Schools Oakdale Joint
School District Stanislaus
Others
Senior Community No
Tax ID 010-345-3
Special Listing Condition Offer As Is
Read Less Info
Want to know what your home might be worth? Contact us for a FREE valuation!

Our team is ready to help you sell your home for the highest possible price ASAP

Bought with Sierra Oaks Realty
GET MORE INFORMATION

Realtors | Lic# 01985645






