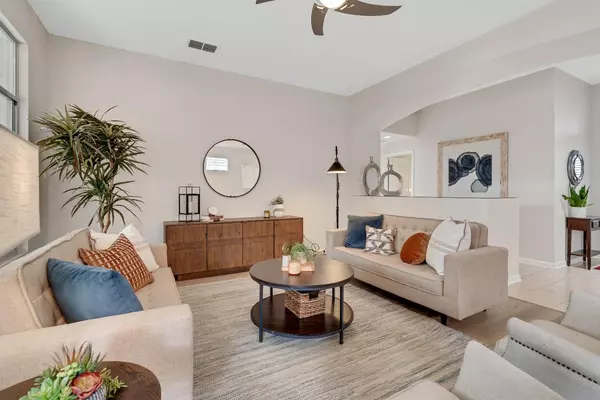$585,000
$585,000
For more information regarding the value of a property, please contact us for a free consultation.
2 Beds
2 Baths
1,741 SqFt
SOLD DATE : 03/31/2023
Key Details
Sold Price $585,000
Property Type Single Family Home
Sub Type Single Family Residence
Listing Status Sold
Purchase Type For Sale
Square Footage 1,741 sqft
Price per Sqft $336
Subdivision Sun City Roseville
MLS Listing ID 222148658
Sold Date 03/31/23
Bedrooms 2
Full Baths 2
HOA Fees $180/mo
HOA Y/N Yes
Originating Board MLS Metrolist
Year Built 1996
Lot Size 6,499 Sqft
Acres 0.1492
Property Description
Soaring ceilings and windows provide ample natural light and the open floor plan allows the opportunity to cook up a delicious meal for your family or guests while entertaining! The location is fantastic, with close proximity to the lodges. Enjoy a generous owner suite with access to the rear yard and a lovely bay window. The mature landscape and large patio, combined with the extra large three car PLUS extra workshop space in the garage makes this property truly unique and special. Living in Sun City is a lifestyle, don't miss your opportunity to see this popular Yosemite model today!
Location
State CA
County Placer
Area 12747
Direction Blue Oaks To Del Webb Blvd To Goose Meadows Lane.
Rooms
Family Room Great Room
Master Bathroom Shower Stall(s), Double Sinks, Walk-In Closet
Master Bedroom Sitting Area
Living Room Great Room
Dining Room Breakfast Nook, Dining/Living Combo, Formal Area
Kitchen Breakfast Area, Ceramic Counter, Tile Counter
Interior
Heating Central
Cooling Ceiling Fan(s), Central
Flooring Carpet, Tile
Appliance Dishwasher, Disposal, Microwave, Free Standing Electric Range
Laundry Cabinets, Inside Room
Exterior
Garage 24'+ Deep Garage, Attached, Tandem Garage, Garage Facing Front, Golf Cart
Garage Spaces 3.0
Fence Back Yard
Utilities Available Public, Electric, Internet Available
Amenities Available Pool, Clubhouse, Recreation Facilities, Exercise Room, Game Court Exterior, Tennis Courts, Gym, Park
Roof Type Tile
Porch Covered Patio
Private Pool No
Building
Lot Description Auto Sprinkler F&R, Close to Clubhouse
Story 1
Foundation Slab
Builder Name Del Webb
Sewer In & Connected, Public Sewer
Water Meter on Site, Public
Architectural Style Ranch, Traditional
Level or Stories One
Schools
Elementary Schools Roseville City
Middle Schools Roseville City
High Schools Roseville Joint
School District Placer
Others
HOA Fee Include Pool
Senior Community Yes
Tax ID 479-040-012-000
Special Listing Condition None
Read Less Info
Want to know what your home might be worth? Contact us for a FREE valuation!

Our team is ready to help you sell your home for the highest possible price ASAP

Bought with Keller Williams Realty
GET MORE INFORMATION

Realtors | Lic# 01985645






