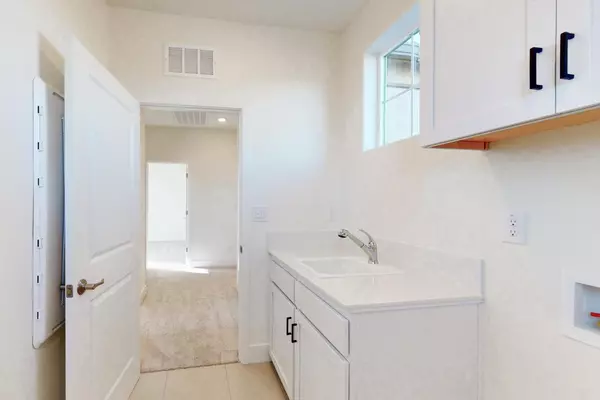$775,873
$771,553
0.6%For more information regarding the value of a property, please contact us for a free consultation.
4 Beds
3 Baths
2,404 SqFt
SOLD DATE : 03/30/2023
Key Details
Sold Price $775,873
Property Type Single Family Home
Sub Type Single Family Residence
Listing Status Sold
Purchase Type For Sale
Square Footage 2,404 sqft
Price per Sqft $322
MLS Listing ID 223002278
Sold Date 03/30/23
Bedrooms 4
Full Baths 3
HOA Y/N No
Originating Board MLS Metrolist
Year Built 2022
Lot Size 4,174 Sqft
Acres 0.0958
Property Description
Plan 3 is a spaciously-designed two-story plan for those seeking wide open entertaining areas and enough space for growing families. The entry corridor carries you past the only first-floor bedroom and bath and opens into the voluminous great room with clear views to the gorgeous outdoor living space. The open concept connects the great room, kitchen and dining area - bringing guests and families together. The galley-style kitchen with generous counter and cabinet space, and a walk-in pantry - overlooks the entire living area, and is centered around a large island with breakfast bar. Wind the stairs to the second floor and discover bedroom two and three as well as a bathroom. The second floor is also home to the primary suite with a luxurious bath featuring an over-sized walk-in closet, soaking tub, dual vanities and shower.
Location
State CA
County Sacramento
Area 10630
Direction From highway 50 (from Tahoe) turn left onto East Bidwell, (turn right if coming from Sacramento), follow East Bidwell till you make a left onto Savannah Parkway and take second right, from there make a left onto Quakie Glen and you will see our models to the left hand side.
Rooms
Master Bathroom Shower Stall(s), Soaking Tub, Walk-In Closet
Master Bedroom Walk-In Closet
Living Room Great Room
Dining Room Dining/Family Combo, Dining/Living Combo
Kitchen Pantry Closet, Granite Counter, Island w/Sink
Interior
Heating Central
Cooling Central
Flooring Carpet, Tile
Window Features Low E Glass Full
Appliance Gas Cook Top, Built-In Gas Oven, Hood Over Range, Dishwasher, Disposal, Microwave, Plumbed For Ice Maker, Tankless Water Heater
Laundry Cabinets, Sink, Electric, Upper Floor
Exterior
Garage Attached
Garage Spaces 2.0
Fence Wood
Utilities Available Cable Available, Dish Antenna, DSL Available, Solar, Internet Available
Roof Type Tile
Topography Level
Street Surface Paved
Private Pool No
Building
Lot Description Auto Sprinkler Front, Landscape Back
Story 2
Foundation Slab
Sewer Public Sewer
Water Meter Required, Public
Architectural Style Traditional
Level or Stories Two
Schools
Elementary Schools Folsom-Cordova
Middle Schools Folsom-Cordova
High Schools Folsom-Cordova
School District Sacramento
Others
Senior Community No
Tax ID 072-4010-012-0000
Special Listing Condition None
Read Less Info
Want to know what your home might be worth? Contact us for a FREE valuation!

Our team is ready to help you sell your home for the highest possible price ASAP

Bought with Real Estate Source Inc
GET MORE INFORMATION

Realtors | Lic# 01985645






