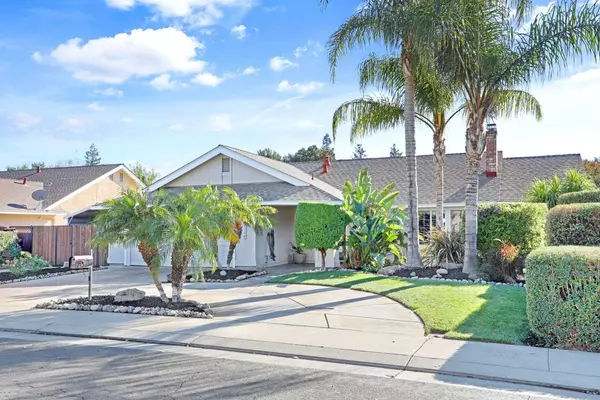$675,000
$699,000
3.4%For more information regarding the value of a property, please contact us for a free consultation.
3 Beds
2 Baths
1,779 SqFt
SOLD DATE : 03/24/2023
Key Details
Sold Price $675,000
Property Type Single Family Home
Sub Type Single Family Residence
Listing Status Sold
Purchase Type For Sale
Square Footage 1,779 sqft
Price per Sqft $379
Subdivision Tennis Vista
MLS Listing ID 222147950
Sold Date 03/24/23
Bedrooms 3
Full Baths 2
HOA Y/N No
Originating Board MLS Metrolist
Year Built 1982
Lot Size 8,546 Sqft
Acres 0.1962
Property Description
Great opportunity to own a single story Tennis Vista home with in-ground security fenced pool in Tracy. Freshly painted exterior and some interior rooms, newer windows, newer slider and french door. kitchen bay window, skylight with blinds and new laminate flooring in family room. Includes new water heater, newer AC unit and new attic insulation. Home has low maintenance landscaping, patio cover for summer entertaining and a spacious covered side yard access with new security gate. Walking distance to both elementary and middle schools. Close to shopping and dining.
Location
State CA
County San Joaquin
Area 20601
Direction 11th st to Tracy Blvd to Centre Ct Dr
Rooms
Family Room Cathedral/Vaulted, Skylight(s), Great Room
Master Bathroom Shower Stall(s), Granite, Tile
Master Bedroom Closet
Living Room Cathedral/Vaulted
Dining Room Dining/Family Combo, Space in Kitchen
Kitchen Pantry Cabinet, Ceramic Counter, Granite Counter, Kitchen/Family Combo
Interior
Interior Features Skylight(s)
Heating Central, Gas, Natural Gas
Cooling Ceiling Fan(s), Central
Flooring Carpet, Simulated Wood, Linoleum, Wood
Fireplaces Number 1
Fireplaces Type Living Room, Gas Piped
Window Features Dual Pane Full
Appliance Built-In Gas Oven, Built-In Gas Range, Gas Water Heater, Dishwasher, Disposal, Microwave
Laundry Cabinets, Inside Room
Exterior
Garage RV Possible, Enclosed, Garage Door Opener, Garage Facing Front, Uncovered Parking Space
Garage Spaces 2.0
Fence Back Yard, Wood
Pool Built-In, Gunite Construction
Utilities Available Public
Roof Type Composition
Topography Level
Street Surface Asphalt,Paved
Porch Uncovered Patio
Private Pool Yes
Building
Lot Description Auto Sprinkler F&R, Curb(s)/Gutter(s), Street Lights, Landscape Back, Landscape Front
Story 1
Foundation Concrete, Slab
Sewer Public Sewer
Water Public
Architectural Style Ranch
Level or Stories One
Schools
Elementary Schools Tracy Unified
Middle Schools Tracy Unified
High Schools Tracy Unified
School District San Joaquin
Others
Senior Community No
Tax ID 234-190-40
Special Listing Condition None
Read Less Info
Want to know what your home might be worth? Contact us for a FREE valuation!

Our team is ready to help you sell your home for the highest possible price ASAP

Bought with Keller Williams Realty
GET MORE INFORMATION

Realtors | Lic# 01985645






