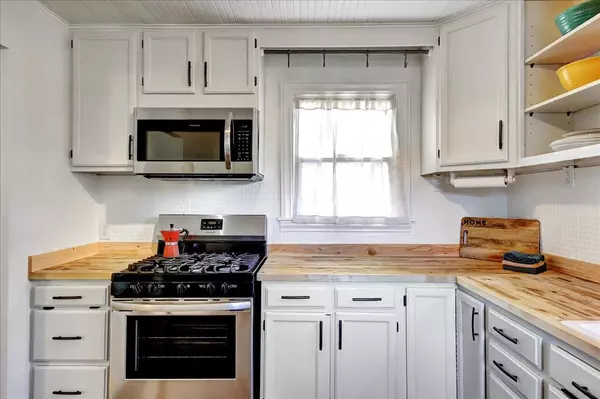$429,000
$429,000
For more information regarding the value of a property, please contact us for a free consultation.
3 Beds
2 Baths
1,143 SqFt
SOLD DATE : 02/14/2023
Key Details
Sold Price $429,000
Property Type Single Family Home
Sub Type Single Family Residence
Listing Status Sold
Purchase Type For Sale
Square Footage 1,143 sqft
Price per Sqft $375
MLS Listing ID 223001201
Sold Date 02/14/23
Bedrooms 3
Full Baths 2
HOA Y/N No
Originating Board MLS Metrolist
Year Built 1890
Lot Size 3,485 Sqft
Acres 0.08
Property Description
Charming Victorian with detached bonus unit and upgrades. Need an ADU? The perfect mix footsteps to historic downtown. Loved and cared for and ready for a new owner. A sweet covered porch invites you into the living room with soaring ceilings and tall windows letting in a ton of natural light. Living room opens to a dining/family room. Beyond is the upgraded kitchen with white cabinets, butcher block counters and brand new stainless appliances. A rear door to a deck offers views of historic downtown and the distant ridgeline. The original butlers pantry with beadboard walls is nostalgic. The unique floorplan offers two bedrooms and a bonus room with closet that would work as a third bedroom or perfect office space. Two newly updated jack and jill baths offers two separate vanity and toilet areas with a shared shower/bath between. The bedrooms are flanked with windows and views and the closets offer great custom built ins. The lower level is accessed off the rear deck stairs offering a massive full basement where laundry is located. A detached bonus building of roughly 250 square feet with electrical, sheetrock and concrete slab floors is yours for the dreaming... ADU, garage, studio, workshop? Off street parking plus carport. Five year old roof.
Location
State CA
County Nevada
Area 13105
Direction Main Street, left on Pleasant, left on Temby. Go slow...Temby is a sweet one way street and you will quickly pass it if you are not paying attention.
Rooms
Basement Full
Master Bathroom Tub w/Shower Over, Window
Master Bedroom Sitting Room, Closet
Living Room Cathedral/Vaulted
Dining Room Formal Room
Kitchen Breakfast Area, Butcher Block Counters, Butlers Pantry
Interior
Interior Features Cathedral Ceiling, Skylight Tube
Heating Wall Furnace
Cooling Window Unit(s)
Flooring Carpet, Laminate
Appliance Free Standing Refrigerator, Built-In Gas Range, Dishwasher, Disposal
Laundry Hookups Only, Inside Area
Exterior
Exterior Feature Balcony, Entry Gate
Parking Features Detached, Uncovered Parking Spaces 2+, Workshop in Garage
Garage Spaces 1.0
Carport Spaces 1
Fence Back Yard, Wood, Front Yard
Utilities Available Public, Electric, Internet Available
View City, City Lights, Downtown, Hills, Woods, Mountains
Roof Type Composition
Topography Level
Street Surface Paved
Porch Front Porch, Back Porch, Uncovered Deck, Covered Patio
Private Pool No
Building
Lot Description Curb(s)/Gutter(s), Landscape Back, Landscape Front, Low Maintenance
Story 1
Foundation Raised
Sewer Public Sewer
Water Public
Architectural Style Victorian
Level or Stories One
Schools
Elementary Schools Grass Valley
Middle Schools Grass Valley
High Schools Nevada Joint Union
School District Nevada
Others
Senior Community No
Tax ID 008-402-005-000
Special Listing Condition None
Read Less Info
Want to know what your home might be worth? Contact us for a FREE valuation!

Our team is ready to help you sell your home for the highest possible price ASAP

Bought with eXp Realty of California Inc.
GET MORE INFORMATION
Realtors | Lic# 01985645






