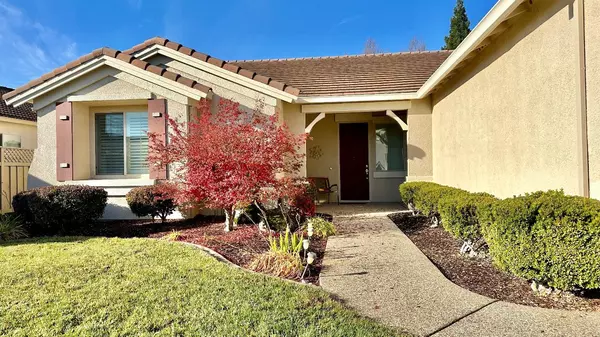$580,000
$589,000
1.5%For more information regarding the value of a property, please contact us for a free consultation.
2 Beds
2 Baths
1,791 SqFt
SOLD DATE : 02/10/2023
Key Details
Sold Price $580,000
Property Type Single Family Home
Sub Type Single Family Residence
Listing Status Sold
Purchase Type For Sale
Square Footage 1,791 sqft
Price per Sqft $323
Subdivision Sun City Lincoln Hills
MLS Listing ID 222145154
Sold Date 02/10/23
Bedrooms 2
Full Baths 2
HOA Fees $133/qua
HOA Y/N Yes
Originating Board MLS Metrolist
Year Built 2003
Lot Size 7,549 Sqft
Acres 0.1733
Property Description
This very popular Tahoe model home is an easy walk to either Orchard Creek or Kilaga Springs Clubhouses. Stunning Cherry cider cabinets and Corian counter tops in the kitchen with all appliances included. Lovely tile floor laid on the diagonal in the kitchen, breakfast nook and entry. There's a pretty Cherry cider built-in entertainment center in the Living area and a lighted ceiling fan. Large picture windows along with a slider provide a lovely panoramic view of the spacious covered patio and back yard which has a path and seating area. The yard is lined with mature trees for summer shade. A bay window in the main bedroom offers extra space and extra light. 2 sinks in the main bathroom along with a large glassed, walk-in shower. The walk-in closet is very roomy for lots of clothing and accessories storage. The 2 1/2 car expanded garage gives that much needed extra room for a work shop, or crafts or storage. Yes, there is a sink in the garage! A special home for that special buyer!
Location
State CA
County Placer
Area 12206
Direction Del Webb Blvd to Sun City Blvd, Right on Crocker Lane, Left on Geary Lane
Rooms
Master Bathroom Shower Stall(s), Double Sinks, Walk-In Closet
Master Bedroom Sitting Area
Living Room Great Room
Dining Room Dining Bar, Formal Area
Kitchen Breakfast Area, Pantry Closet, Island, Synthetic Counter
Interior
Heating Central, Natural Gas
Cooling Ceiling Fan(s), Central
Flooring Carpet, Tile, Vinyl
Window Features Bay Window(s),Dual Pane Full,Low E Glass Full,Window Coverings,Window Screens
Appliance Built-In Electric Oven, Free Standing Refrigerator, Gas Cook Top, Gas Water Heater, Ice Maker, Dishwasher, Disposal, Microwave, Plumbed For Ice Maker, Self/Cont Clean Oven
Laundry Cabinets, Dryer Included, Gas Hook-Up, Washer Included, Inside Room
Exterior
Garage Garage Door Opener, Garage Facing Front, Golf Cart
Garage Spaces 2.0
Fence Back Yard, Fenced, Wood, Masonry
Utilities Available Cable Available, Public, Electric, Underground Utilities, Natural Gas Connected
Amenities Available Playground, Pool, Clubhouse, Rec Room w/Fireplace, Recreation Facilities, Exercise Room, Game Court Exterior, Spa/Hot Tub, Tennis Courts, Greenbelt, Trails, Workshop Area, Park
Roof Type Cement,Tile
Topography Level,Trees Few
Street Surface Paved
Porch Covered Patio
Private Pool No
Building
Lot Description Close to Clubhouse, Curb(s)/Gutter(s), Shape Regular, Street Lights
Story 1
Foundation Concrete, Slab
Builder Name Del Webb
Sewer In & Connected, Public Sewer
Water Meter on Site, Water District, Public
Architectural Style Contemporary
Level or Stories One
Schools
Elementary Schools Western Placer
Middle Schools Western Placer
High Schools Western Placer
School District Placer
Others
HOA Fee Include Security, Pool
Senior Community Yes
Restrictions Age Restrictions,Exterior Alterations
Tax ID 338-060-004-000
Special Listing Condition None
Pets Description Yes, Cats OK, Dogs OK
Read Less Info
Want to know what your home might be worth? Contact us for a FREE valuation!

Our team is ready to help you sell your home for the highest possible price ASAP

Bought with Nick Sadek Sotheby's International Realty
GET MORE INFORMATION

Realtors | Lic# 01985645






