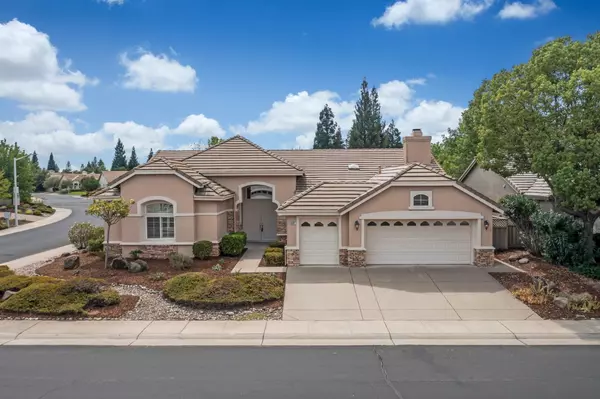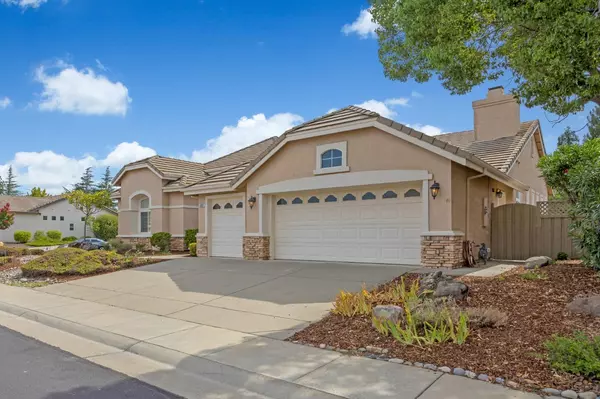$685,000
$699,950
2.1%For more information regarding the value of a property, please contact us for a free consultation.
3 Beds
3 Baths
2,287 SqFt
SOLD DATE : 01/26/2023
Key Details
Sold Price $685,000
Property Type Single Family Home
Sub Type Single Family Residence
Listing Status Sold
Purchase Type For Sale
Square Footage 2,287 sqft
Price per Sqft $299
Subdivision Sun City Roseville
MLS Listing ID 222106385
Sold Date 01/26/23
Bedrooms 3
Full Baths 2
HOA Fees $187/qua
HOA Y/N Yes
Originating Board MLS Metrolist
Year Built 1999
Lot Size 8,677 Sqft
Acres 0.1992
Property Description
Welcome Home to Sun City Roseville where the 55+ community can enjoy golf, tennis, bocce ball, pickleball, indoor and outdoor pools, spa, gym, gorgeous restaurant and so much more right in their backyard. This beautiful Delta Breeze model boast 3 bedrooms and 2.5 bathrooms. Move in ready with new flooring throughout, interior paint, fresh front yard landscaping and more. Backyard has large shade structure and fully landscaped to enjoy your cup of coffee in the crisp morning air. Special Seller Incentives.
Location
State CA
County Placer
Area 12747
Direction Pleasant Grove to Sun City Blvd to Right on Homewood to Left on Timberlodge and house is on the corner.
Rooms
Family Room Cathedral/Vaulted
Master Bathroom Shower Stall(s), Double Sinks, Sitting Area, Sunken Tub, Walk-In Closet
Master Bedroom Outside Access
Living Room Cathedral/Vaulted
Dining Room Formal Room, Dining Bar, Dining/Family Combo
Kitchen Pantry Closet, Island w/Sink, Tile Counter
Interior
Interior Features Cathedral Ceiling
Heating Central
Cooling Central
Flooring Carpet, Laminate
Fireplaces Number 1
Fireplaces Type Family Room
Equipment Central Vac Plumbed, Central Vacuum
Window Features Dual Pane Full,Window Coverings
Appliance Gas Cook Top, Built-In Gas Oven, Dishwasher, Disposal, Microwave
Laundry Inside Room
Exterior
Garage Garage Door Opener, Garage Facing Front, Golf Cart
Garage Spaces 2.0
Fence Wood
Utilities Available Electric, Natural Gas Connected
Amenities Available Pool, Clubhouse, Putting Green(s), Rec Room w/Fireplace, Recreation Facilities, Exercise Room, Game Court Exterior, Spa/Hot Tub, Golf Course, Tennis Courts, Greenbelt, Gym
Roof Type Tile
Private Pool No
Building
Lot Description Auto Sprinkler F&R, Corner, Landscape Back, Landscape Front, Low Maintenance
Story 1
Foundation Slab
Builder Name Del Webb
Sewer In & Connected
Water Public
Architectural Style Contemporary
Schools
Elementary Schools Roseville City
Middle Schools Roseville City
High Schools Roseville Joint
School District Placer
Others
Senior Community Yes
Restrictions Age Restrictions,Tree Ordinance,Parking
Tax ID 478-380-010-000
Special Listing Condition None
Pets Description Yes
Read Less Info
Want to know what your home might be worth? Contact us for a FREE valuation!

Our team is ready to help you sell your home for the highest possible price ASAP

Bought with Coldwell Banker Realty
GET MORE INFORMATION

Realtors | Lic# 01985645






