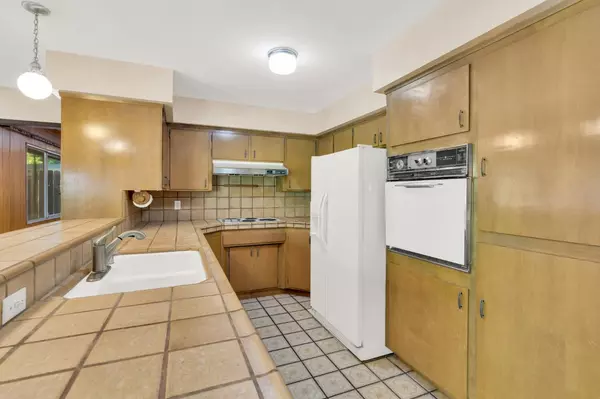$565,000
$579,900
2.6%For more information regarding the value of a property, please contact us for a free consultation.
4 Beds
2 Baths
2,165 SqFt
SOLD DATE : 01/18/2023
Key Details
Sold Price $565,000
Property Type Single Family Home
Sub Type Single Family Residence
Listing Status Sold
Purchase Type For Sale
Square Footage 2,165 sqft
Price per Sqft $260
Subdivision Country Club Vista 02
MLS Listing ID 222132339
Sold Date 01/18/23
Bedrooms 4
Full Baths 2
HOA Y/N No
Originating Board MLS Metrolist
Year Built 1965
Lot Size 0.390 Acres
Acres 0.39
Lot Dimensions 78' x 216' x 76' x 218'
Property Description
Rare-One-of-a-Kind-Unique Mid Century Modern Home with Private Front Courtyard with a Large Backyard with over 1/3 Acre Lot. Private Front Courtyard with Entry Gate. Eichler Inspired Classic with Spacious Floor Plan with Vaulted Open Beam Ceilings in Large Living Room with Pellet Stove Insert. Separate Family room, Extended Formal Dining Room with Built-in Cabinets. Floor to Ceiling Panoramic Windows in Entry Hallway, Living, Family & Dining room for Natural Lighting. Single Story with Master Bedroom on Right side and 3 Bedrooms on Left side. Chef's Kitchen with Tile Countertops & Breakfast Bar. Laundry room with Cabinets. 2 Car garage with Work area & Walk-in Storage Closet. Park-Lite Setting Backyard with Lush Lawn area, Mature Trees, Fruit Trees, Patio area, Entertainment area. Property Backs up to Chicken Ranch Slough Greenbelt with Seasonal Creek. Located within Minutes to Del Paso Country Club, Top-Rated Schools, Established Neighborhood. Close to Hospitals, Shopping Centers, Local Eateries and Parks. Endless Possibilities to Make this your Forever Home.
Location
State CA
County Sacramento
Area 10821
Direction Watt Ave North Bound to Right on Robertson Ave to Cowan Circle
Rooms
Family Room Great Room
Master Bathroom Tile, Tub w/Shower Over, Window
Master Bedroom Walk-In Closet, Outside Access
Living Room Skylight(s), View, Open Beam Ceiling
Dining Room Breakfast Nook, Formal Room, Dining Bar, Space in Kitchen
Kitchen Breakfast Area, Pantry Cabinet, Tile Counter
Interior
Interior Features Cathedral Ceiling, Open Beam Ceiling
Heating Central
Cooling Ceiling Fan(s), Central
Flooring Carpet, Laminate, Tile
Fireplaces Number 1
Fireplaces Type Insert, Living Room, Pellet Stove
Window Features Window Coverings,Window Screens
Appliance Built-In Electric Range, Hood Over Range, Dishwasher
Laundry Cabinets, Hookups Only, See Remarks, Inside Room
Exterior
Parking Features Attached, Garage Door Opener, Garage Facing Side, Guest Parking Available
Garage Spaces 2.0
Fence Wood, Masonry
Utilities Available Cable Available, Public, DSL Available, Internet Available
View Other
Roof Type Shingle,Composition
Topography Hillside,Lot Grade Varies,Lot Sloped,Trees Few,Trees Many
Street Surface Paved,Chip And Seal
Porch Front Porch, Covered Patio, Uncovered Patio
Private Pool No
Building
Lot Description Shape Irregular, Landscape Back, Landscape Front, Low Maintenance
Story 1
Foundation Slab
Sewer In & Connected, Public Sewer
Water Public
Architectural Style Bungalow, Contemporary
Level or Stories One
Schools
Elementary Schools San Juan Unified
Middle Schools San Juan Unified
High Schools San Juan Unified
School District Sacramento
Others
Senior Community No
Tax ID 255-0281-026-0000
Special Listing Condition None
Read Less Info
Want to know what your home might be worth? Contact us for a FREE valuation!

Our team is ready to help you sell your home for the highest possible price ASAP

Bought with Kinship Real Estate
GET MORE INFORMATION
Realtors | Lic# 01985645






