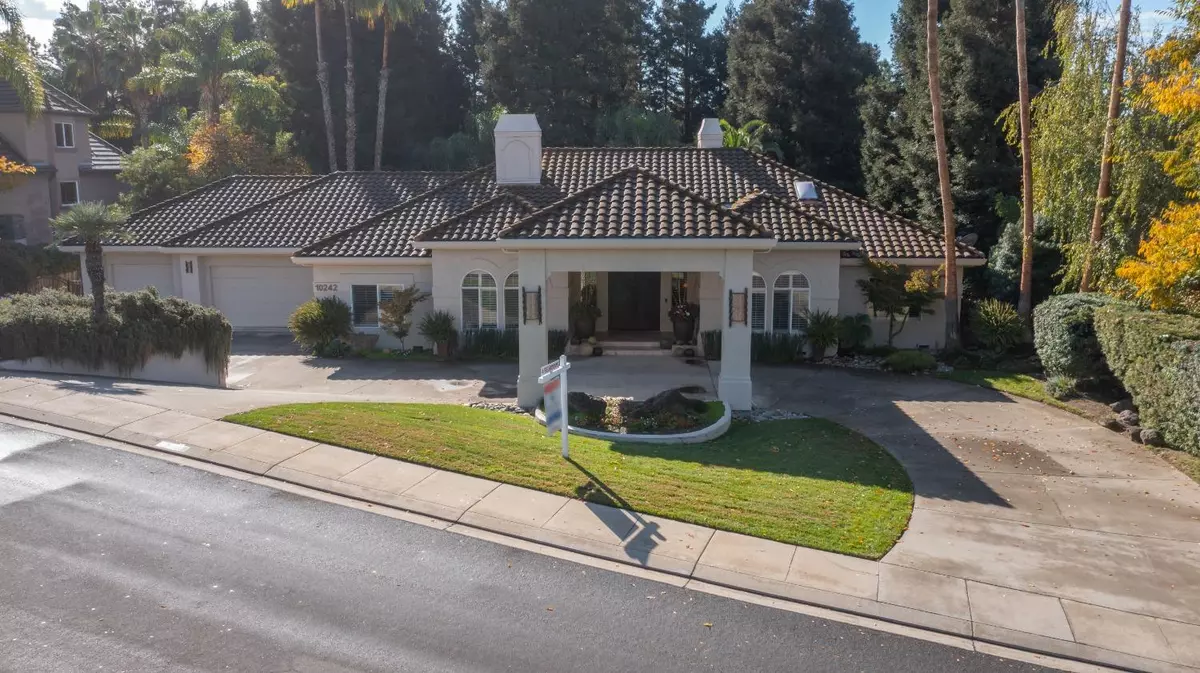$920,000
$999,900
8.0%For more information regarding the value of a property, please contact us for a free consultation.
4 Beds
3 Baths
3,101 SqFt
SOLD DATE : 01/10/2023
Key Details
Sold Price $920,000
Property Type Single Family Home
Sub Type Single Family Residence
Listing Status Sold
Purchase Type For Sale
Square Footage 3,101 sqft
Price per Sqft $296
Subdivision Deerfield
MLS Listing ID 222145627
Sold Date 01/10/23
Bedrooms 4
Full Baths 2
HOA Y/N No
Originating Board MLS Metrolist
Year Built 1994
Lot Size 0.680 Acres
Acres 0.68
Property Description
Enjoy viewing this single story 4 bedroom 2.5 bath home on a 29,000 sq foot lot just steps away from Oakdale Golf and Country Club!! Family room includes skylights, plaster fireplace with lighted gas insert. Formal living room with fireplace,formal dining has wall of storage and glass front cabinets. Kitchen offers granite counters,6 burner gas range, custom hood with a commercial grade fan, built in refrigerator, wine fridge, abundant storage plus walk in pantry. Master bedroom has outdoor access, master bath has been updated with jetted tub, walk-in shower, heated towel bar,spacious walk in closet with built ins. Beautiful backyard with inground pool, sloped lot with parklike setting. 3 car garage. 2 year roof certification.
Location
State CA
County Stanislaus
Area 20203
Direction Highway 108 to Atlas Road to Whitetail
Rooms
Family Room Cathedral/Vaulted, Skylight(s)
Master Bathroom Bidet, Shower Stall(s), Double Sinks, Jetted Tub, Walk-In Closet, Window
Master Bedroom Outside Access, Sitting Area
Living Room Other
Dining Room Breakfast Nook, Formal Room, Dining Bar, Space in Kitchen
Kitchen Breakfast Area, Pantry Closet, Granite Counter, Slab Counter, Island w/Sink, Kitchen/Family Combo
Interior
Interior Features Skylight(s)
Heating Central, Fireplace(s), MultiUnits, Natural Gas
Cooling Ceiling Fan(s), Central, Whole House Fan, MultiUnits
Flooring Carpet, Stone, Tile
Fireplaces Number 2
Fireplaces Type Insert, Living Room, Family Room, See Remarks, Gas Piped
Equipment Central Vacuum
Window Features Dual Pane Full
Appliance Free Standing Gas Range, Built-In Freezer, Gas Cook Top, Gas Water Heater, Built-In Refrigerator, Hood Over Range, Compactor, Dishwasher, Disposal, Microwave, Self/Cont Clean Oven, Wine Refrigerator
Laundry Cabinets, Sink, Inside Room
Exterior
Exterior Feature BBQ Built-In
Garage Attached, Drive Thru Garage, Garage Door Opener, Garage Facing Front
Garage Spaces 3.0
Fence Back Yard, Fenced, Wood, Masonry
Pool Built-In, On Lot, Pool Sweep, Gunite Construction
Utilities Available Natural Gas Connected
Roof Type Tile
Topography Lot Sloped
Private Pool Yes
Building
Lot Description Auto Sprinkler F&R, Curb(s)/Gutter(s), Street Lights, Landscape Back, Landscape Front
Story 1
Foundation Raised
Sewer Septic System
Water Meter on Site
Architectural Style Mediterranean
Level or Stories One
Schools
Elementary Schools Oakdale Joint
Middle Schools Oakdale Joint
High Schools Oakdale Joint
School District Stanislaus
Others
Senior Community No
Tax ID 010-052-028
Special Listing Condition None
Read Less Info
Want to know what your home might be worth? Contact us for a FREE valuation!

Our team is ready to help you sell your home for the highest possible price ASAP

Bought with PMZ Real Estate
GET MORE INFORMATION

Realtors | Lic# 01985645






