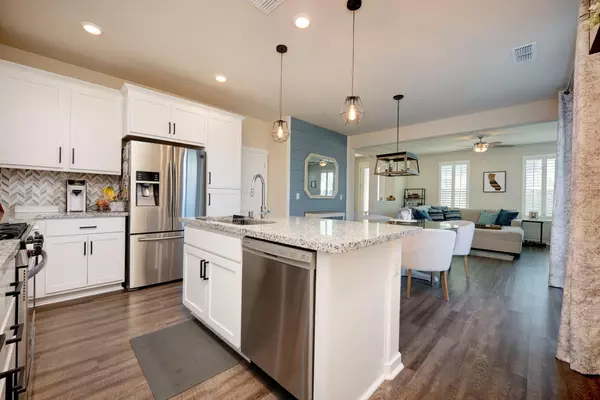$549,900
$549,900
For more information regarding the value of a property, please contact us for a free consultation.
4 Beds
3 Baths
1,923 SqFt
SOLD DATE : 01/10/2023
Key Details
Sold Price $549,900
Property Type Single Family Home
Sub Type Single Family Residence
Listing Status Sold
Purchase Type For Sale
Square Footage 1,923 sqft
Price per Sqft $285
Subdivision Latitudes At Monterey Village
MLS Listing ID 222119389
Sold Date 01/10/23
Bedrooms 4
Full Baths 2
HOA Fees $136/mo
HOA Y/N Yes
Originating Board MLS Metrolist
Year Built 2018
Lot Size 2,000 Sqft
Acres 0.0459
Property Description
This immaculate 4 bedroom 2.5 bathroom house is waiting for you to call it HOME! No detail was missed in the design of this 2 story home in the highly desirable neighborhood of Monterrey Village. This corner lot offers a private, low maintenance yard and an easy walk to the community pool and clubhouse. Enjoy hosting in the open concept lower level that boasts modern farmhouse upgrades like custom shiplap on the dining room wall and kitchen island, herringbone backsplash, wide vinyl plank flooring, and updated light fixtures and hardware. The upstairs has good sized bedrooms, the laundry room, and a loft area that can be used for whatever fits your lifestyle. You'll love the sliding barn door and huge walk in closet in the primary bedroom, as well as the accent wall in another bedroom. There's also ample storage in the hall closets and garage. What are you waiting for? Welcome Home to Ocean Lane!
Location
State CA
County Sacramento
Area 10757
Direction From I-5 south, take exit 506 on Elk Grove Blvd, left on Elk Grove Blvd, right on Franklin Blvd, left on Blossom Ridge Dr, right on Cliff House Dr, right on Ocean Ln and destination is on your right at the very end down the shared walkway.
Rooms
Living Room Great Room
Dining Room Dining/Family Combo
Kitchen Granite Counter, Island w/Sink, Kitchen/Family Combo
Interior
Heating Central
Cooling Ceiling Fan(s), Central
Flooring Carpet, Laminate
Laundry Cabinets, Laundry Closet, Inside Room
Exterior
Parking Features Attached
Garage Spaces 2.0
Pool Built-In, Common Facility, Fenced
Utilities Available Cable Available, Public, Internet Available
Amenities Available Barbeque, Playground, Pool, Spa/Hot Tub, Park
Roof Type Tile
Private Pool Yes
Building
Lot Description Auto Sprinkler Front, Gated Community, Zero Lot Line, Low Maintenance
Story 2
Foundation Slab
Builder Name Tim Lewis
Sewer In & Connected
Water Public
Schools
Elementary Schools Elk Grove Unified
Middle Schools Elk Grove Unified
High Schools Elk Grove Unified
School District Sacramento
Others
HOA Fee Include MaintenanceGrounds, Security
Senior Community No
Tax ID 132-1880-005-0007
Special Listing Condition None
Read Less Info
Want to know what your home might be worth? Contact us for a FREE valuation!

Our team is ready to help you sell your home for the highest possible price ASAP

Bought with Ernesto Sayson Jr. Broker
GET MORE INFORMATION
Realtors | Lic# 01985645






