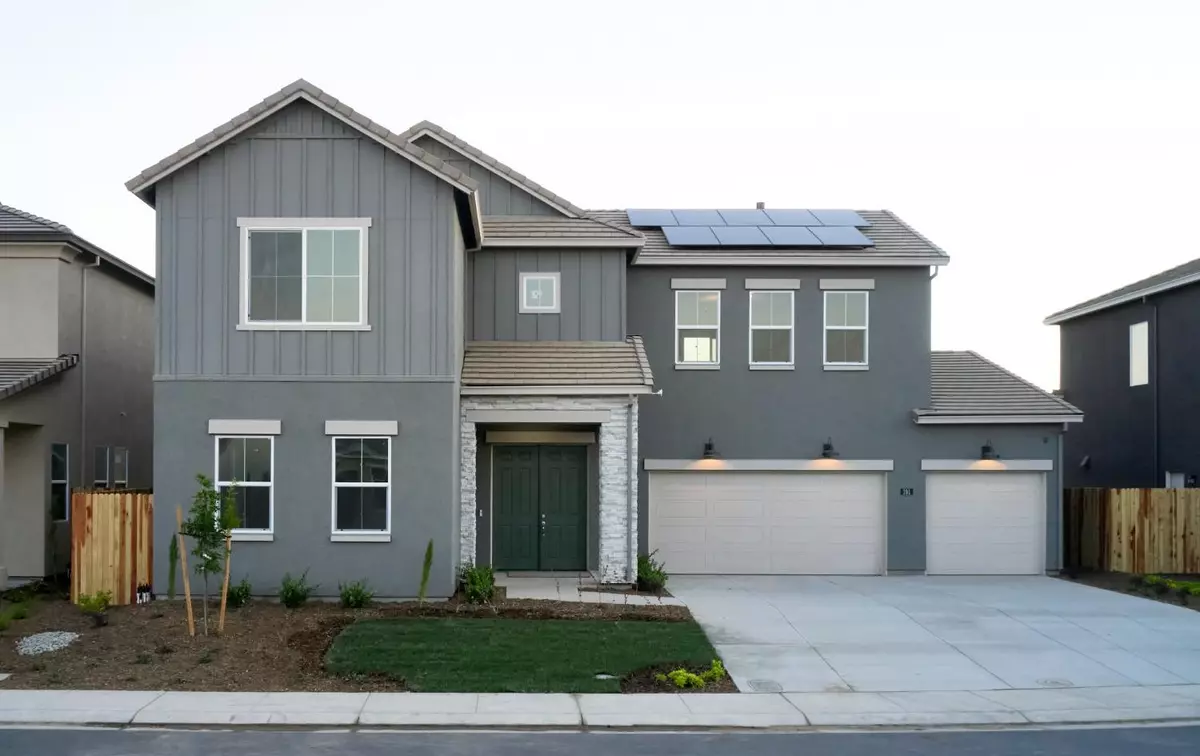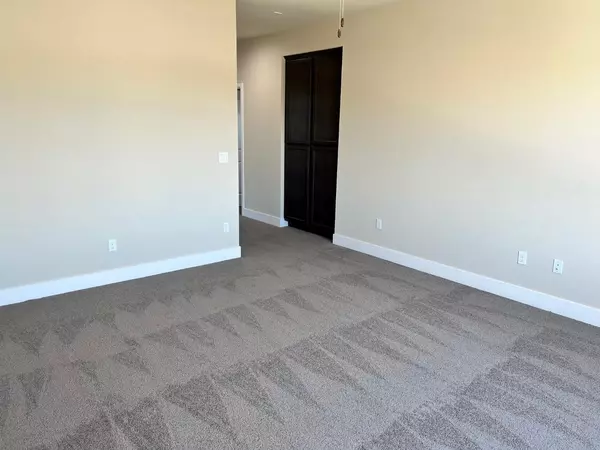$830,000
$830,000
For more information regarding the value of a property, please contact us for a free consultation.
4 Beds
4 Baths
3,349 SqFt
SOLD DATE : 12/23/2022
Key Details
Sold Price $830,000
Property Type Single Family Home
Sub Type Single Family Residence
Listing Status Sold
Purchase Type For Sale
Square Footage 3,349 sqft
Price per Sqft $247
Subdivision Passport At Griffin Park
MLS Listing ID 222099615
Sold Date 12/23/22
Bedrooms 4
Full Baths 3
HOA Y/N No
Originating Board MLS Metrolist
Lot Size 6,449 Sqft
Acres 0.148
Property Description
Time to sell this home! Price reduced. Tulum floor plan with 4 car garage option. This well sought-after home has everything you have been looking for. As you enter the home you immediately sense the well-designed floor plan. Open entry that leads into the gourmet kitchen with an oversized island, beautifully appointed counter tops, designer selected cabinets and upgraded flooring. A large, covered patio to entertain when those nights are meant to be outside. With 4 bedrooms, 3.5 bathrooms and a large Bonus room. What else do you need? A soaking tub in your owner's suite. bath. This is a dream home. Energy efficient appliances, tankless water heater and solar included as well. Tax rate is 1.40%. Lower than most new homes. Conveniently located less than 2 miles from HWY 120 and centrally between 1-5 & Hwy 99. Close to shopping, restaurants and entertainment.
Location
State CA
County San Joaquin
Area 20505
Direction Woodward to Main. South on Main. Right on Springfield, right on Paramount, right on Geringer Street.
Rooms
Family Room Great Room
Master Bathroom Closet, Shower Stall(s), Double Sinks, Soaking Tub, Low-Flow Shower(s), Low-Flow Toilet(s), Walk-In Closet, Window
Master Bedroom Closet, Walk-In Closet
Living Room Great Room
Dining Room Other
Kitchen Quartz Counter, Island w/Sink
Interior
Heating Central
Cooling Ceiling Fan(s), Central, Whole House Fan, MultiZone
Flooring Carpet, Tile, See Remarks
Equipment Attic Fan(s)
Window Features Dual Pane Full,Low E Glass Partial,Window Screens
Appliance Built-In Electric Oven, Built-In Gas Range, Dishwasher, Disposal, Microwave, ENERGY STAR Qualified Appliances
Laundry Hookups Only, Inside Room
Exterior
Garage Tandem Garage, Garage Facing Front, Other
Garage Spaces 4.0
Fence Back Yard, Wood
Utilities Available Cable Available, Public, Solar, Electric, Underground Utilities, Natural Gas Connected
Roof Type Tile
Topography Level
Street Surface Paved
Porch Front Porch, Covered Patio
Private Pool No
Building
Lot Description Auto Sprinkler Front, Curb(s)/Gutter(s), Landscape Front
Story 2
Foundation Concrete
Builder Name Raymus Homes
Sewer Public Sewer
Water Public
Level or Stories Two
Schools
Elementary Schools Manteca Unified
Middle Schools Manteca Unified
High Schools Manteca Unified
School District San Joaquin
Others
Senior Community No
Restrictions Other
Tax ID 226-610-37
Special Listing Condition None
Pets Description Number Limit
Read Less Info
Want to know what your home might be worth? Contact us for a FREE valuation!

Our team is ready to help you sell your home for the highest possible price ASAP

Bought with EXIT Realty Consultants
GET MORE INFORMATION

Realtors | Lic# 01985645






