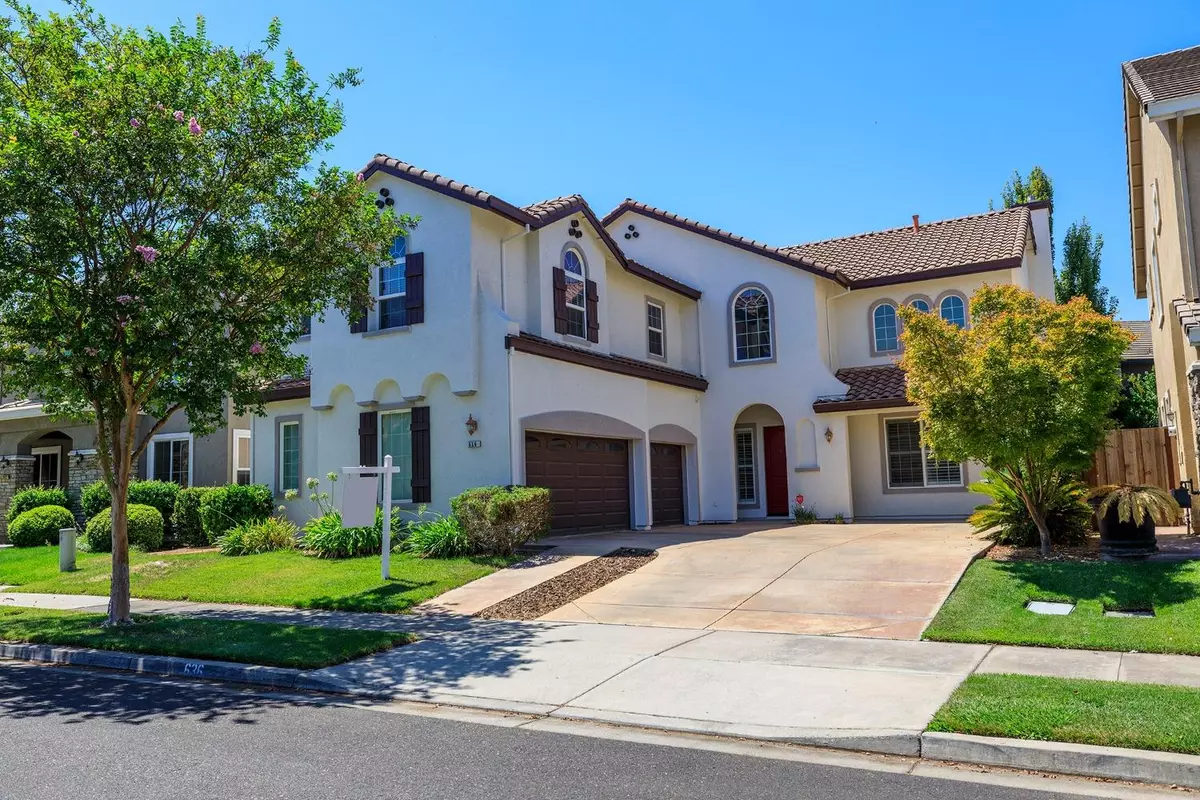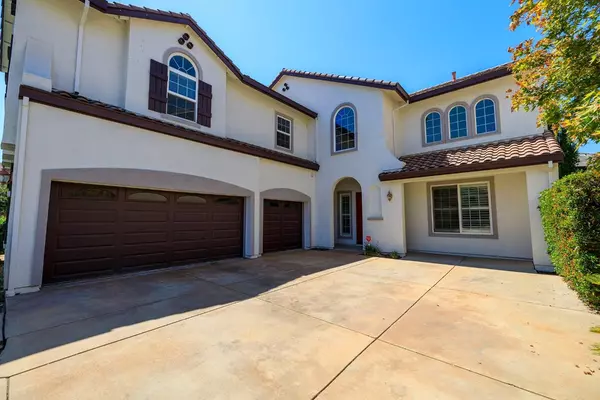$525,000
$579,000
9.3%For more information regarding the value of a property, please contact us for a free consultation.
5 Beds
4 Baths
3,376 SqFt
SOLD DATE : 12/06/2022
Key Details
Sold Price $525,000
Property Type Single Family Home
Sub Type Single Family Residence
Listing Status Sold
Purchase Type For Sale
Square Footage 3,376 sqft
Price per Sqft $155
Subdivision Bridleridge
MLS Listing ID 222096023
Sold Date 12/06/22
Bedrooms 5
Full Baths 3
HOA Y/N No
Originating Board MLS Metrolist
Year Built 2004
Lot Size 6,242 Sqft
Acres 0.1433
Property Description
MOTIVATED SELLER! Best priced home in Oakdale! $171.50 a foot. You cannot build it for that price! Plus, the seller will help you with buying down your loan or credit toward closing cost or interior paint. It also has M.I.D. electric which saves $$ on your electric bill. This is a great home for the large family or multi-generational families. Most of the bedrooms have their own bath. 3 car garage is always a bonus! Not to mention a large built in Spa in your backyard. Lots of storage throughout, spacious kitchen with dining area & great room with fireplace. Separate dining room, living room, 1/2 bath downstairs & laundry room. Upstairs has 5 spacious bedrooms & 3 bathrooms.Bridleridge is a nice area of Oakdale with several parks, walking trails & close to shopping & medical. Add your own touch to this nice home to make it yours! Don't let the current interest rate scare you. Ask how you can buy the rate down.
Location
State CA
County Stanislaus
Area 20202
Direction Highway 108 to Willowwood. South on Willowwood & up the hill to Gregor. Turn to the left at the roundabout & follow around to Stetson Turn Right. Or, Albers Rd to Gregor to Stetson, turn left
Rooms
Master Bathroom Shower Stall(s), Soaking Tub, Tile, Window
Master Bedroom Walk-In Closet
Living Room Great Room
Dining Room Dining/Family Combo, Formal Area
Kitchen Ceramic Counter, Pantry Closet, Island, Tile Counter
Interior
Heating Central
Cooling Ceiling Fan(s), Central
Flooring Carpet, Tile
Fireplaces Number 1
Fireplaces Type Gas Log
Window Features Dual Pane Full
Appliance Hood Over Range, Dishwasher, Disposal, Double Oven, Self/Cont Clean Oven
Laundry Cabinets, Inside Room
Exterior
Garage Garage Door Opener
Garage Spaces 3.0
Fence Back Yard
Utilities Available Cable Available, DSL Available, Internet Available
Roof Type Tile
Private Pool No
Building
Lot Description Street Lights, Low Maintenance
Story 2
Foundation Slab
Sewer Public Sewer
Water Public
Schools
Elementary Schools Oakdale Joint
Middle Schools Oakdale Joint
High Schools Oakdale Joint
School District Stanislaus
Others
Senior Community No
Tax ID 063-054-027-000
Special Listing Condition None
Pets Description Yes
Read Less Info
Want to know what your home might be worth? Contact us for a FREE valuation!

Our team is ready to help you sell your home for the highest possible price ASAP

Bought with Commercial R.E. Investors, Inc
GET MORE INFORMATION

Realtors | Lic# 01985645






